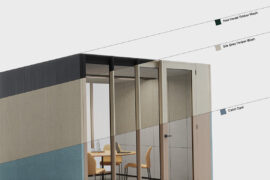From the maze of boutique and department stores abundant in Tokyo’s central Ginza district comes a retail concept store that reflects a new appreciation for scale and context, Joanna Kawecki writes.

February 23rd, 2015
Jo Nagasaka and his Nakameguro-based architectural firm Schemata Architects are responsible for this surprising, minimalistic store.
En Route is an apparel and accessories concept boutique with a twist: it includes a “Running Station” of separate changing rooms and showers that urban city runner customers can access at all times of the day.
The idea behind this concept store is driven by Japanese retail heavyweights United Arrows, which aims to offer a more personal and curated shopping experience.
Championing a sporty lifestyle, the store’s innovative interior and use of materials is kept deliberately simple and understated, a contrast to the brand’s more highly-priced clothing line.
The main structure and design element is constructed from a combination of bright yellow tubes and metal scaffolding more commonly recognised outside of a store. Nagasaka focussed on sustainable, industrial materials as a basis for re-designing the 6-metre high space. FRP piping, wooden boxes and steel frames were also used to complement the exposed concrete panelling. On the choice of sustainable materials used he says, “Bamboo was considered, but it’s just too expensive and unpredictable in shape.”
With the active and urban style-conscious customer in mind, a considered approach was taken in the design of the main staircase connecting the first and second floor where a platform bridges a 3.7-metre gap halfway up the stairs, inspiring unconscious active strides and ‘movements’ from customers. But perhaps the most striking feature are the hand-made benches covered in rich and luminous colours of red, blue and yellow epoxy resin that appear to ‘drip’ over the aged wood.
In this project, Schemata Architects have served up an impressive example of innovative architecture, complemented by a consideration for sustainable and minimalist design.
Photography: Kenta Hasegawa
Schemata Architects
schemata.jp
INDESIGN is on instagram
Follow @indesignlive
A searchable and comprehensive guide for specifying leading products and their suppliers
Keep up to date with the latest and greatest from our industry BFF's!

Welcomed to the Australian design scene in 2024, Kokuyo is set to redefine collaboration, bringing its unique blend of colour and function to individuals and corporations, designed to be used Any Way!

Gaggenau’s understated appliance fuses a carefully calibrated aesthetic of deliberate subtraction with an intuitive dynamism of culinary fluidity, unveiling a delightfully unrestricted spectrum of high-performing creativity.

For Aidan Mawhinney, the secret ingredient to Living Edge’s success “comes down to people, product and place.” As the brand celebrates a significant 25-year milestone, it’s that commitment to authentic, sustainable design – and the people behind it all – that continues to anchor its legacy.

Incorporating ‘moveable interfaces’ and display systems into its design for HAY Tokyo, Schemata Architects has allowed the temporary store interior to move and grow as its needs change.

Remember Japanese capsule hotels? Although Tokyo is still littered with them, many conjure up a kitsch fad that has passed its heyday. Faced with the task of renovating one, Schemata Architects embraced a no-nonsense retro aesthetic to unite the two activities of sleeping and steaming.
The internet never sleeps! Here's the stuff you might have missed

A new online space offers designers enhanced tools, resources and real-time customisation.

Emily Moss, Brooke Lloyd, Juliette Arent Squadrito and Alexandra Ramundi joined Alice Blackwood at Living Edge’s stunning showroom to discuss a milestone approach to design.