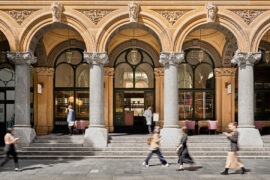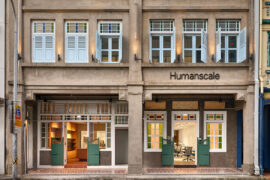A collection of eyewear takes centrestage, literally, at Bolon’s new store in Shanghai. Christie Lee writes.

February 24th, 2016
Eyewear shopping doesn’t necessarily need to involve one peering confusingly through a barrage of lens stuffed behind a poorly-lit glass cabinet. The new Bolon eyewear shop in Shanghai’s Jing’an district is a testament to this.
Stuttgart-based design studio Ippolito Fleitz Group approached the space as they would a swanky fashion showroom, furnishing each of the three zones: an optometry, sales and VIP areas with strong visual cues, while taking care that they blend seamlessly into one another.
The sales area is decked out in contrasting shades of white and black with neat rows of Corian platforms making up the display wall. The horizontal fin is made of glowing translucent glass, conjuring the aesthetic of a ‘mini stage’ for each pair of eyewear.
A barely-visible LED spot light is installed on the vertical fin and suspended upwards to illuminate the eyewear. Next to the white wall, plinths of the presentation cases are conceived of black marble.
The open area leads to a semi-enclosed space, where one can have a solitary moment while lounging on a black leather chaise.
Aside from bathing the spacious shop with a warm hue, the golden-hued ceiling reflects the floor, displays and various eyewear, echoing the reflective properties of the glasses. Also noteworthy is that in Chinese culture, gold denotes wealth and good luck. The white marble flooring offsets the glare of gold, while a leather-covered wall adds texture in a space dominated by sleek surfaces.
The high contrasts continues in the optometry, where client consultations occur. Two display walls surround the room with a single back-lit display shelf at the back, offsetting the simplicity of the consultation table and two single seaters.
Ippolito Fleitz Group
ifgroup.org
INDESIGN is on instagram
Follow @indesignlive
A searchable and comprehensive guide for specifying leading products and their suppliers
Keep up to date with the latest and greatest from our industry BFF's!

The undeniable thread connecting Herman Miller and Knoll’s design legacies across the decades now finds its profound physical embodiment at MillerKnoll’s new Design Yard Archives.

Welcomed to the Australian design scene in 2024, Kokuyo is set to redefine collaboration, bringing its unique blend of colour and function to individuals and corporations, designed to be used Any Way!
The internet never sleeps! Here's the stuff you might have missed

Luchetti Krelle’s timeless design at Epula marries heritage grandeur with classic sophistication, celebrating the spirit of a European piazza whilst remaining unmistakably of its place.

Humanscale’s new showroom is about the modern workplace, with ergonomic excellence, sustainable design and architectural heritage in Singapore.