SIA bestowed six Design Awards and 15 Honourable Mentions across six new categories in this year’s SIA Architectural Design Awards at the Resort World Sentosa.

August 1st, 2019
Singapore Institute of Architects (SIA) bestowed a total of 22 accolades at its award programme SIA Architectural Design Awards in July during its annual dinner held at the Resort World Sentosa.
After skipping 2018, the 2019 edition of the award programme resumed with six new categories that were introduced to streamline building classification, as well as to encourage innovation of material use, construction detailing and building sustainability.
The six new categories are Low-Density Housing, High-Density Housing, Urban Interventions, Innovation: Material and Construction Detailing, Detail for Sustainability, and Exhibition Design.
The award entries were judged based on their originality and innovation, sensitivity to context, sustainability, response to climate, response to users’ need, and elegance of construction and detail.
Winner of the Residential – Low-Density Housing category, House Above 44 Kasai Road by ipLi Architects took home the award’s highest accolade, the Building of The Year Award.
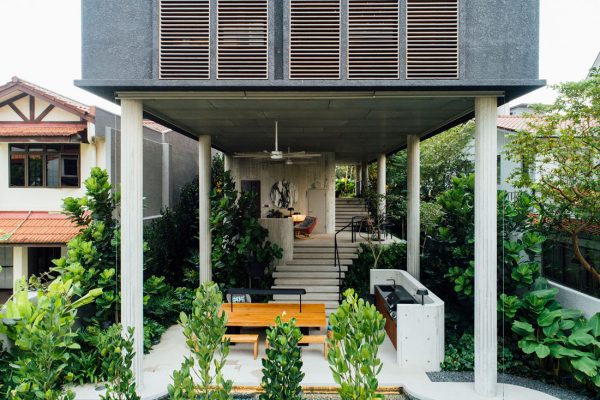
The house is lifted above its undulating landscape, like the olden day’s stilted kampong houses. This strategy has created a delightful spatial experience as one ascends to the house from the entrance.
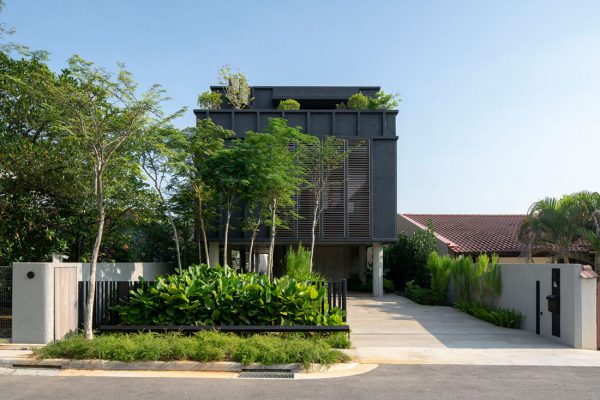
“Internally the spaces are well-crafted and well-ventilated with light-well that facilities the discharge of hot air accumulated within the house,” praised the jurors, who unanimously agreed that the building is “a very fine and unpretentious building with spartan materials used to achieve many ‘ends’ and is a masterly handling of tropicality.”
Here is the complete list of winners:
House Above 44 Kasai Road, ipli Architects
House with a Sanctum, RT+Q Architects
Aperture House, Formwerkz Architects
Cloister House, Formwerkz Architects
Grotto House, Formwerkz Architects
M5 @ Jalan Mutiara, ipli Architects
Shorefront, Penang, RT+Q Architects in collaboration with SM Ooi Architect
Kampung Admiralty, WOHA Architects
Marina One, Architects 61 in collaboration with Ingenhoven Architects
Amanyangyun, Kerry Hill Architects
Sparkletots Preschool By PAP Community Foundation, LAUD Architects
Khong Guan Building, META Architecture in collaboration with Lua Architects Associates
The Void Deck Pavilion, Kite Studio Architecture
Singapore Management University – Prinsep Street Residences, MKPL Architects
Jurong Town Hall, Forum Architects in collaboration with WSP Consultancy
Camo House, WOW Architects
Singapore Botanic Gardens Visitor Kiosk & Boardwalk, Genome Architects
More than just a library, IX Architects
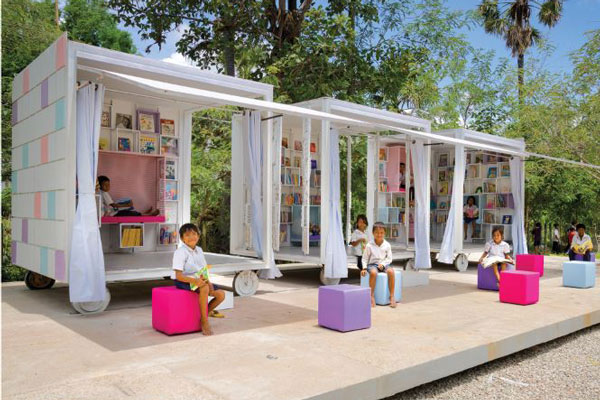

Amanyangyun, Kerry Hill Architects
Gradient Space, METRE Architects
Century of Light, FARM Architects
Congratulations to all winners!
INDESIGN is on instagram
Follow @indesignlive
A searchable and comprehensive guide for specifying leading products and their suppliers
Keep up to date with the latest and greatest from our industry BFF's!

Sydney’s newest design concept store, HOW WE LIVE, explores the overlap between home and workplace – with a Surry Hills pop-up from Friday 28th November.

For a closer look behind the creative process, watch this video interview with Sebastian Nash, where he explores the making of King Living’s textile range – from fibre choices to design intent.
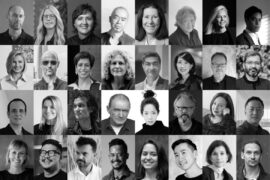
With the 2025 INDE.Awards now over, it’s time to take a breath before it all begins again in early December. However, integral to the awards this year and every year is the jury – and what an amazing group came together in 2025.

grovve sets a new benchmark in youth mental wellness design – an empathetic, biophilic sanctuary where mental wellbeing is nurtured through choice, comfort and co-creation.

The use of a single colour as the pivotal and defining design strategy, the unconventional application of contemporary colour on heritage projects, and the softening of traditionally ‘hard’ building typologies were observed in the winning projects at the 39th Dulux Colour Awards.
The internet never sleeps! Here's the stuff you might have missed
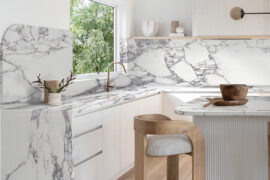
In creating interior spaces that enhance the wellbeing and experience of people, true responsible sourcing also considers the impact of materials and making.
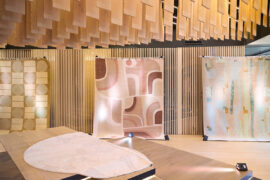
Tongue & Groove hosted a lively gathering to celebrate two new collections by Greg Natale, bringing together designers and industry peers.
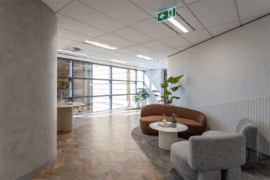
A thoughtful, low-waste redesign by PMG Group in collaboration with Goodman has transformed a dated office into a calm, contemporary workspace featuring a coastal-inspired palette and Milliken flooring for a refined finish.