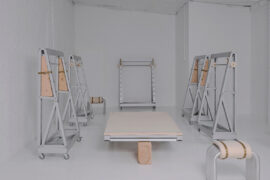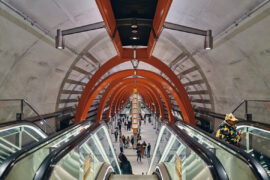In Cubes 88 we take a look at how Mohd Heikal Hasan designed Malaysia’s PAM Centre with a vision of crafting ‘the space between’, taking into account urban complexities, sustainability, and the importance of ‘soul’ in architecture.

Photography by David Yeow Photography
October 25th, 2017
How does one conceive a building for one’s industry peers, and create a form that reflects the visions of the architecture fraternity?
The PAM Centre (for Pertubuhan Akitek Malaysia, the Malaysian Institute of Architects) has emerged as a delightful yet dramatic structure within the dense neighbourhood of Bangsar, Kuala Lumpur. A competition for building’s design was called when PAM was given notice by Dewan Bandaraya Kuala Lumpur (DBKL) to move out of the original PAM Centre along Jalan Tangsi.
The brief was to encapsulate PAM’s future and house a members’ service centre, administration office, conference centre and training centre befitting PAM’s aspirations as a nexus for architectural advancement and development. Among 36 entrants, the young architect Mohd Heikal Hasan of HMA and Associates emerged as the winner.
Hasan graduated from Oxford Brookes University with a degree in architecture, which he followed with a master’s degree in urban design. His design approach for the PAM Centre was built on the act of crafting ‘the space between’.
The PAM Centre sits in a challenging setting, along a narrow sloping street with an existing four-storey structure limiting the possibility for green space at the ground level. With these constraints, Hasan designed the building from the inside out, creating strokes of spaces inspired by two key urban design patterns and elements: the space between buildings and connectivity.
The core of the building is formed by the stepped atrium that brings courtyard and garden elements inside. Staircases serve as the choreographers of movement, drawing people off the street and into the building.
An unassuming entry staircase leads to an open space that is accessible to people, context and environment. It effectively extends the street into the interior of the building. The openness and transparency of the building heighten the environmental poetics – the wind, sunlight and rain – which are experienced spatially. Such transparency offers natural surveillance.
The narrow site bounded by the News Straits Times building, the narrow and sloping Jalan Tandok and high-rise housing posed tremendous constraints. While bringing the outside into the inside was important, the building also connects the inside to the outside with an exploration of views and boundaries through the dichotomy of solids and voids.
The play of enclosure and transparency results in a modest yet elegant form that was conceived as a series of layers – like a musical composition.
Read the full article in Cubes 88, Out now!
INDESIGN is on instagram
Follow @indesignlive
A searchable and comprehensive guide for specifying leading products and their suppliers
Keep up to date with the latest and greatest from our industry BFF's!

Merging two hotel identities in one landmark development, Hotel Indigo and Holiday Inn Little Collins capture the spirit of Melbourne through Buchan’s narrative-driven design – elevated by GROHE’s signature craftsmanship.

In an industry where design intent is often diluted by value management and procurement pressures, Klaro Industrial Design positions manufacturing as a creative ally – allowing commercial interior designers to deliver unique pieces aligned to the project’s original vision.
The internet never sleeps! Here's the stuff you might have missed

Melbourne-based Studio Edwards has designed Shift+Space, a modular system under the banner of ‘adaptive retail architecture’. Ben Edwards tells us more.

A collaboration between Hassell, Weston Williamson + Partners (WW+P Architects) and Rogers Stirk Harbour + Partners (RSHP) sees the opening of five new underground stations.