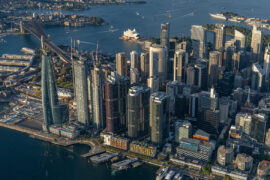ipli Architects bring a new expression to elements of traditional tropical houses in two adjacent and related homes built for the luxury rental market.

October 25th, 2016
Architect Yip Yuen Hong and his studio ipli Architects have been rigorously exploring the formal essence and the experiential possibilities of the tropical house in a number of recent projects. Yip seems to have settled on a reductive, almost iconographic exterior form – a simple rectilinear volume fused with a large pitched roof in a singular architectural envelope. In the protectiveness and simplicity of the roof form, Yip sees timelessness as well as good function. In the generosity of space that is often found within, as well as the opportunities for protected solitude and moments of contemplation, he sees luxury.
“Space is true luxury to me,” he says as we stand on a protected and private second-storey terrace beside a bedroom in the newly completed house at 19 King Albert Park. It is a generous ‘outdoor’ space designed for the sole use of the bedroom’s occupant. Falling within the bounds of the envelope of the house and enclosed by screens of copper mesh (that can be mechanically raised to 90 degrees), its presence is barely perceptible during the day if the screens are closed. Broad sliding glass doors provide access from the bedroom to this luxuriously proportioned outdoor room that can serve as a private living area in the bedroom sanctum.
It is the perfect demonstration of the thinking that drove the design of this naturally ventilated house and its immediate neighbour at number 23 King Albert Park. The two houses, as well as another pair that are currently under construction in the same cluster, were designed for developer Vista Realty and the rental market. The luxury of private and protected outdoor space and the ability to enjoy the climate without being overwhelmed by it are two of the hallmarks of these homes. And in that way, they represent a deviation from the more common emphases on air conditioning (and the segregated spaces that go with it) and the grandness of material- and fixture-driven luxury.
Photography by Caleb Ming / surround.sg
For the full story, pick up a copy of Cubes Indesign magazine (issue 82), out now on newsstands.
INDESIGN is on instagram
Follow @indesignlive
A searchable and comprehensive guide for specifying leading products and their suppliers
Keep up to date with the latest and greatest from our industry BFF's!

Now cooking and entertaining from his minimalist home kitchen designed around Gaggenau’s refined performance, Chef Wu brings professional craft into a calm and well-composed setting.

Merging two hotel identities in one landmark development, Hotel Indigo and Holiday Inn Little Collins capture the spirit of Melbourne through Buchan’s narrative-driven design – elevated by GROHE’s signature craftsmanship.

From the spark of an idea on the page to the launch of new pieces in a showroom is a journey every aspiring industrial and furnishing designer imagines making.

In an industry where design intent is often diluted by value management and procurement pressures, Klaro Industrial Design positions manufacturing as a creative ally – allowing commercial interior designers to deliver unique pieces aligned to the project’s original vision.
The internet never sleeps! Here's the stuff you might have missed

Australia Post’s new Melbourne Support Centre by Hassell showcases circular design, adaptive reuse and a community-focused approach to work.

From city-making to craft, design heritage to material innovation, these standout interviews offered rare insight into the people steering architecture and design forward.