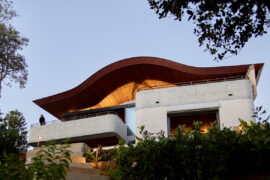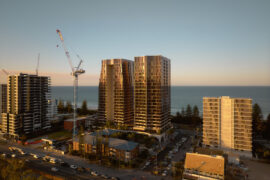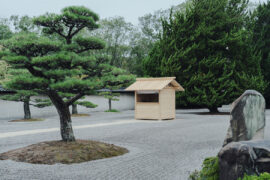What happens when the creative minds in architecture and fashion team up? At Singapore’s Archifest 2013, an exhibition entitled “Building & Body” displays the results of such a unique collaboration.

October 8th, 2013
Returning this year with the theme “Small is Beautiful”, the 17-day-long Archifest – which ends on 13 October – has so far offered a rich programme of Architecture-related talks, workshops, activities and exhibitions in and around the city for both the creative community and public to enjoy.
One recent programme – a fringe exhibition entitled “Building & Body: An Architecture x Fashion Collaboration” – poses a rather intriguing question: What lies between clothing and building, at the interface of fashion and architecture?
In this exhibition curated by Lekker Design, architects and fashion designers come together to explore their common interests in materials, joints, colours, and volumes.
Project: Plystudio x Max Tan
PLYSTUDIO (architect) and Max Tan (fashion designer)
Max Tan and Plystudio’s collaboration evolved from responding directly to the given 1 x 1 x 2m framework, thus engaging architecture in its ‘smallest’ sense and fashion in its ‘largest’ sense.
The habitable garment starts off as a wearable piece, which can be expanded to be a personal shelter when needed. It works itself within different scenarios, and as a potential prototype for the future, it can be flat packed and made deployable.
Project: Plystudio x Max Tan
Project: WY-TO x Pauline Ning
WY-TO (architect) and Pauline Lim (fashion designer)
This project, entitled “INSIDE/OUT”, aims to diminish the boundaries between two disciplines. Can fashion be architecture, and can architecture be fashion? The collaborative journey of WY-TO and Pauline Ning explores the fundamental element of both practices: architecture’s structure and fashion’s purpose to cover our skin. The question is only answered by another question to investigate a new level of understanding.
“Can bodies wear fashion structure that when unfolded become our architectural skin?”
Project: Talenia Phua Gajardo x and Michelle Chan
Talenia Phua Gajardo (architect) and Michelle Chan (fashion designer)
Taking its cue from the festival’s theme “Small is Beautiful”, “Everyday Spectacle” explores the possibilities of an inconspicuous, commonplace object – the wooden clothes peg – to investigate parallel design strategies shared between the fields of architecture and fashion.
Purposefully avoiding the use of traditional materials, the modular peg serves as a neutral ‘building block’ that is arranged in repetition and hand-woven together with wire and nylon to form a malleable wooden tapestry. This hybrid of fabric and solid surface responds to controlled manipulation in order to achieve a final desired form. With its sinuous gesture, the suspended piece conceals the inherent rigidity of the wood as it floats amidst a one-way mirrored glass box. By illuminating the installation from within the enclosure, the imperfect perforations and gaps scattered across the form indirectly cast spontaneous shadows within an otherwise manicured environment.
Project: Talenia Phua Gajardo x and Michelle Chan
The exhibition is on until 13 October at The Cathay, 2 Handy Road #04-21
Archifest 2013
archifest.sg
INDESIGN is on instagram
Follow @indesignlive
A searchable and comprehensive guide for specifying leading products and their suppliers
Keep up to date with the latest and greatest from our industry BFF's!

Herman Miller’s reintroduction of the Eames Moulded Plastic Dining Chair balances environmental responsibility with an enduring commitment to continuous material innovation.

Sydney’s newest design concept store, HOW WE LIVE, explores the overlap between home and workplace – with a Surry Hills pop-up from Friday 28th November.

For a closer look behind the creative process, watch this video interview with Sebastian Nash, where he explores the making of King Living’s textile range – from fibre choices to design intent.

Merging two hotel identities in one landmark development, Hotel Indigo and Holiday Inn Little Collins capture the spirit of Melbourne through Buchan’s narrative-driven design – elevated by GROHE’s signature craftsmanship.

Ready for a little luxury underfoot? Armadillo’s rustic ‘Nook’ collection delivers… head to toe!

With just one week to go, Dowel Jones’ Design From Home competition seeks to ignite collaboration and artistry across Australia’s design community.
The internet never sleeps! Here's the stuff you might have missed

As specified on a quietly spectacular beach house on the New South Wales South Coast, customised drainage by Stormtech is successfully combining style with substance.

At Burleigh Heads, Mondrian Gold Coast translates Ian Schrager’s hospitality philosophy into a distinctly coastal architectural experience.

We look back at the Hiroshima Architecture Exhibition in late 2025, where Junya Ishigami, Yasushi Horibe and Hideyuki Nakayama designed three poetic mobile kiosks.

In a tightly held heritage pocket of Woollahra, a reworked Neo-Georgian house reveals the power of restraint. Designed by Tobias Partners, this compact home demonstrates how a reduced material palette, thoughtful appliance selection and enduring craftsmanship can create a space designed for generations to come.