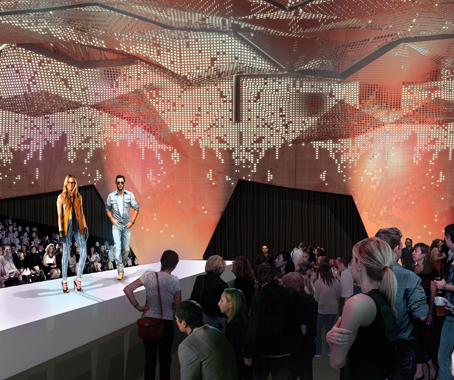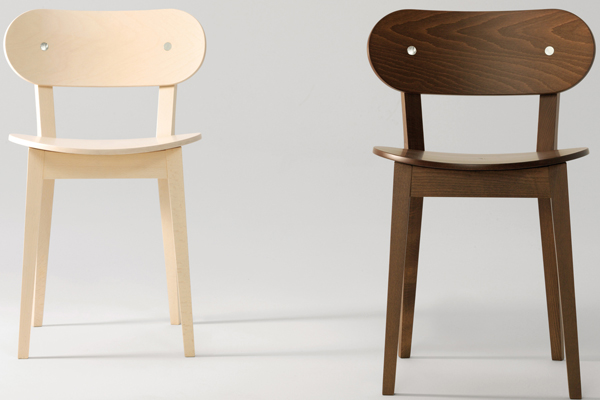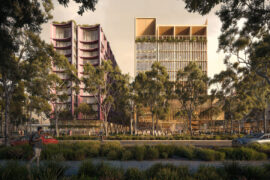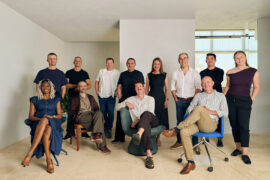An overhaul of the university’s largest venue will be completed in 2012.
September 14th, 2010
DRAW were one of four architectural practices invited to participate in the UTS Great Hall Upgrade Competition.
Their proposal consisted of two adaptive design elements, ‘The Balcony Room’ and ‘The Mantle’.
The faceted metal-panel surface, known as ‘The Mantle’, will be grafted onto the existing Great Hall structure, providing a dramatic elevated fixture that will transform the existing space.
‘The Mantle’ will be built from perforated metal panels, which will discreetly incorporate the audio and visual technology, cut using digital-fabrication techniques.
“We saw this as the opportunity to create a warm, lofty space, with qualities akin to those of a gothic cathedral,” John de Manincor and Adam Russell, principals of DRAW told UTS.
Draw: De Manincor Russell Architecture Workshop
draw.net.au

INDESIGN is on instagram
Follow @indesignlive
A searchable and comprehensive guide for specifying leading products and their suppliers
Keep up to date with the latest and greatest from our industry BFF's!

Sydney’s newest design concept store, HOW WE LIVE, explores the overlap between home and workplace – with a Surry Hills pop-up from Friday 28th November.

Now cooking and entertaining from his minimalist home kitchen designed around Gaggenau’s refined performance, Chef Wu brings professional craft into a calm and well-composed setting.

Herman Miller’s reintroduction of the Eames Moulded Plastic Dining Chair balances environmental responsibility with an enduring commitment to continuous material innovation.

At the Munarra Centre for Regional Excellence on Yorta Yorta Country in Victoria, ARM Architecture and Milliken use PrintWorks™ technology to translate First Nations narratives into a layered, community-led floorscape.

Rather than speculate about how the post pandemic office might shape up, global leaders in workplace design, Unispace, cut right to the chase and turned its Auckland studio into a blueprint for the new world of work.

Billiani is the latest addition to the Insitu collection, offering traditional Italian furniture.
The internet never sleeps! Here's the stuff you might have missed

The master plan and reference design for Bradfield City’s First Land Release has been unveiled, positioning the precinct as a sustainable, mixed-use gateway shaped by Country, community and long-term urban ambition.

Following the merger of Architex (NSW) and Crosier Scott Architects (VIC), Cley Studio re-emerges as a 50-strong national practice delivering more than $600 million in projects across Australia.