Frank Gehry’s plans for the $150 million Dr Chau Chak Wing building for the University of Technology Sydney have been unveiled.
December 16th, 2010
Frank Gehry revealed the plans for his Dr Chau Chak Wing building for the University of Technology Sydney at a media conference today, Thursday 16 December 2010.
The long-awaited Dr Chau Chak Wing building, part of the ten-year $1 billion UTS City Campus Masterplan, will be a world-class business school with a tree-house structure as its basis.
Gehry’s plan arose from the idea to create vertical stacks of office floors, resembling a tree-house with cracks in between, creating a place for focused research and cross-disciplinary interaction.
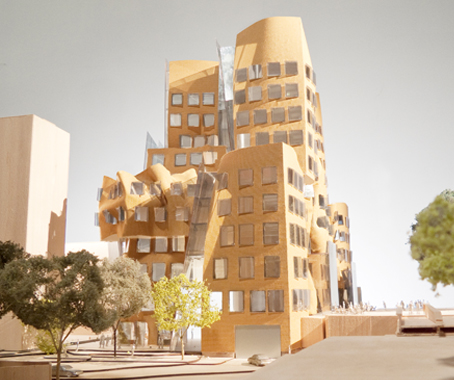
Situated on the corner of Ultimo Road and Omnibus Lane, the building will have two distinct façades.
The east-facing façade will be made of a buff-coloured brick reminiscent of Sydney sandstone, reflecting Sydney’s heritage architecture.
The brick will be set to form folds and curves like a rough textured fabric, to give it character and feeling.
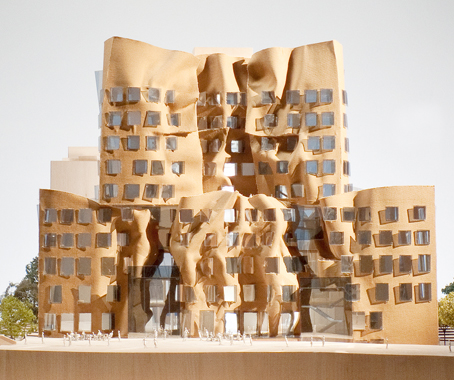
The west-facing façade will feature large shards of glass to fracture and reflect the surrounding architecture.
The design seeks to incorporate and interact with its surroundings.
Natural sunlight will flood in through the large, specially positioned windows, and glass panels at street level will create a feeling of transparency and openness.
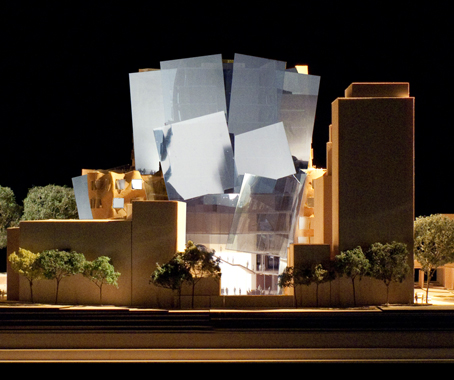
Photographs courtesy of Gehry Partners, LLP
“The business school needed to open up to creative processes, and open itself up to creative thinking,” said Gehry. “The sense of creative play is a human need.”
The interior of the 11-storey building will feature a 240-seat auditorium, teaching and learning spaces on the first four floors and an open terrace on the sixth floor for collaboration and discussion.
The Dr Chau Chak Wing building is set to transform the southern area of the Sydney CBD. The design is sure to provoke some controversy.
“Anything new seems to generate questions,” said Gehry.
Construction on the Dr Chau Chak Wing building will commence in 2012 and will reach completion in 2014.
Gehry Partners, LLP
foga.com
University of Technology Sydney
uts.edu.au
INDESIGN is on instagram
Follow @indesignlive
A searchable and comprehensive guide for specifying leading products and their suppliers
Keep up to date with the latest and greatest from our industry BFF's!

For Aidan Mawhinney, the secret ingredient to Living Edge’s success “comes down to people, product and place.” As the brand celebrates a significant 25-year milestone, it’s that commitment to authentic, sustainable design – and the people behind it all – that continues to anchor its legacy.
The new range features slabs with warm, earthy palettes that lend a sense of organic luxury to every space.

Interface’s inspired installation The Art of Transformation was a highlight at Melbourne Indesign this year – buoyed around the idea of the art of city transformation, and Interface’s ethos, that from something negative can come something positive.
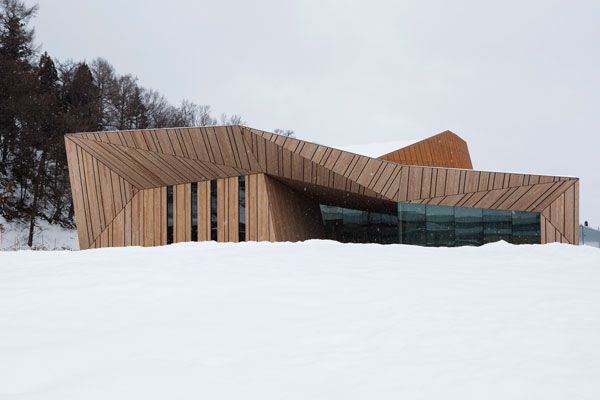
Japanese architecture firm Kengo Kuma & Associates have designed a cultural complex in the city of Iiyama that’s closely informed by its snowy landscape. Joanna Kawecki writes.
The internet never sleeps! Here's the stuff you might have missed
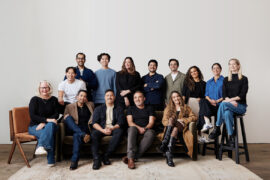
Sydney-based architecture studio Studio Johnston has announced a series of leadership promotions, new team members and a refreshed parental leave policy.
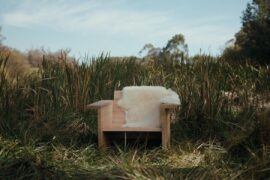
Mark Tuckey X Main Studio embrace the future with a new range of furniture that showcases the beauty of agroforestry timber.