In the 26th year of the Dulux Colour Awards, the prize winners once again showcase the impact of colour in design.
April 4th, 2012
The Grand Prix at this year’s Dulux Colour Awards has gone to Billard Leece Partnership and Bates Smart for the Royal Children’s Hospital in Melbourne, with judges praising the project for showcasing the possibilities of colour in design.
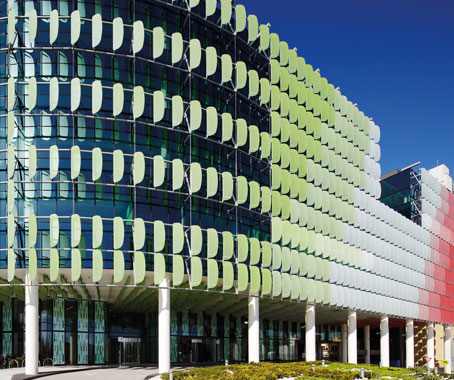

“The Royal Children’s Hospital’s colour palette is dynamic, complex and richly researched,” said the jury, who also awarded the project with a win in the Commercial Interior category.
“Colour has been effectively and comprehensively integrated into the building to enable wayfinding throughout.
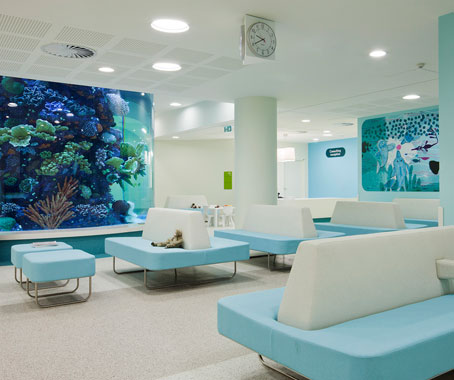

“With a base palette drawn from Royal Park to define various parts of the hospital, the colour schemes for different floor levels have also been taken from different regions around Victoria to give variation and richness to the experience of the children, staff and and visitors of the building.”
Room11 Architects’ use of colour for a walkway in the Glenorchy Art and Sculpture Park (GASP) in Tasmania’s Elwick Bay earned the designers Best Commercial Exterior for turning an otherwise mundane access way into a striking public structure.

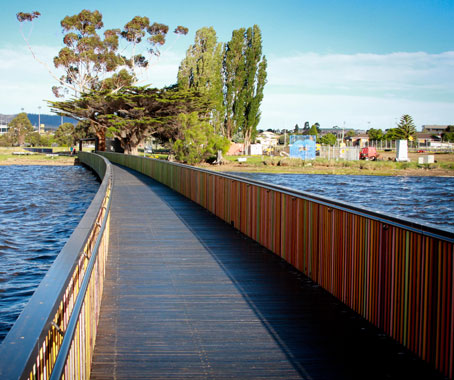
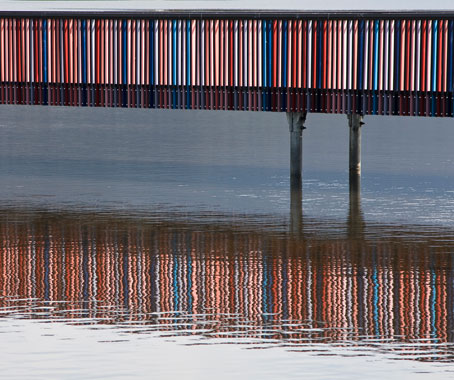
The Multi Residential Exterior and Interior categories were won by MGS Architects for Drill Hall Community Housing in Melbourne.
The exterior features colourful insertions that break up the palette of the existing surrounding buildings. The interior has been stripped bare to reveal its skeleton – making a clever use of colour highlights all the more effective.
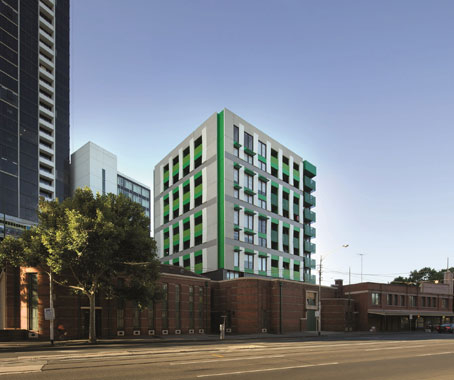
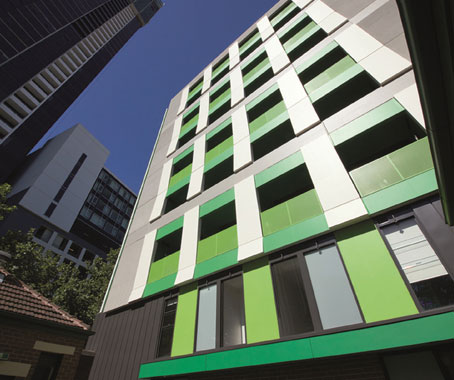

For all the 2012 Dulux Colour Award Winners and Commendations, visit dulux.com.au/colourawards
Dulux Colour Awards
dulux.com.au/colourawards
INDESIGN is on instagram
Follow @indesignlive
A searchable and comprehensive guide for specifying leading products and their suppliers
Keep up to date with the latest and greatest from our industry BFF's!

In an industry where design intent is often diluted by value management and procurement pressures, Klaro Industrial Design positions manufacturing as a creative ally – allowing commercial interior designers to deliver unique pieces aligned to the project’s original vision.

Now cooking and entertaining from his minimalist home kitchen designed around Gaggenau’s refined performance, Chef Wu brings professional craft into a calm and well-composed setting.

At the Munarra Centre for Regional Excellence on Yorta Yorta Country in Victoria, ARM Architecture and Milliken use PrintWorks™ technology to translate First Nations narratives into a layered, community-led floorscape.

Mario Ruiz’ MR Chair is joining us at SID17 thanks to your friends at Schiavello! Want to find out how MR Chair made the Spanish Prince ‘royally’ excited? Read on, my friend – read on.
The LIFT, by Smeg, is a piece of stylish, technical wizardry taking range hoods to a whole new level
The internet never sleeps! Here's the stuff you might have missed
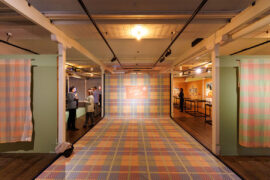
At the National Wool Museum, a new exhibition traces the evolution of Godfrey Hirst and its long-standing role in shaping Geelong’s industrial and design identity.
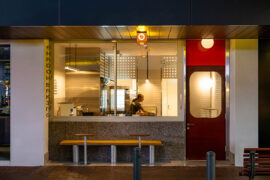
Working within a narrow, linear tenancy, Sans Arc has reconfigured the traditional circulation pathway, giving customers a front row seat to the theatre of Shadow Baking.

At the Munarra Centre for Regional Excellence on Yorta Yorta Country in Victoria, ARM Architecture and Milliken use PrintWorks™ technology to translate First Nations narratives into a layered, community-led floorscape.