Engaging and energising, sensitive and bold – the Tasmanian Architecture Awards are characterised by outstanding educational facilities and unique houses.
June 23rd, 2011
The Australian Institute of Architects’ Tasmanian Architecture Awards were announced on Saturday 18 June, with educational facilities making up the majority of entries.
“The projects re-order and revamp existing buildings and engage and energise their surroundings,” said the jury of this year’s nominations.
The highest honour, the Alan C Walker Award for Public Architecture, went to Liminal Studio (formerly Forward Brianese & Partners) for the Ogilvie High School Student Learning Centre.
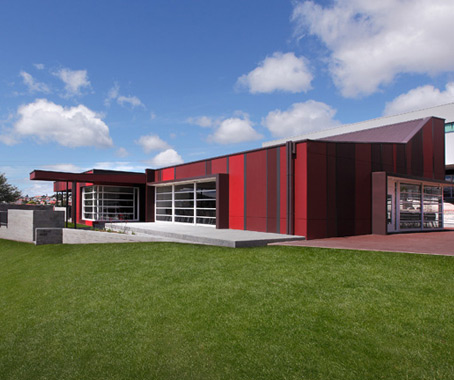
The jury praised the project for “delivering new life and creating a centre for the school, while symbolising contemporary teaching and learning.”
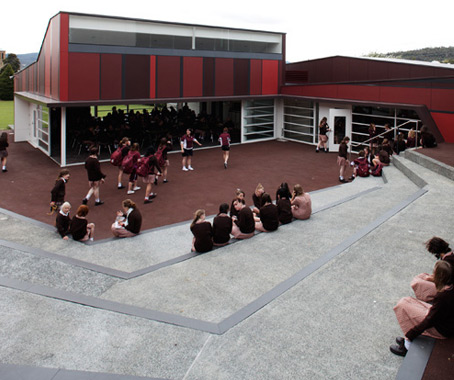
Morrison & Breytenbach were double winners for the Tarremah Hall at Tarremah Steiner School, taking out the Public Architecture and Sustainable Architecture Awards.
“The monolithic macrocarpa hall is a single sculptural element, robust and muscular in expression,” said the jury.
“The internal spaces are warm and engaging being totally clad in plywood, giving an enveloping and nurturing ambience to what otherwise is an extremely large volume.”
The Esmond Dorney Award for Residential Architecture went to Room 11 for the Allens Rivulet House 2, honoured for its “unyielding grid and contradictory spaces.”
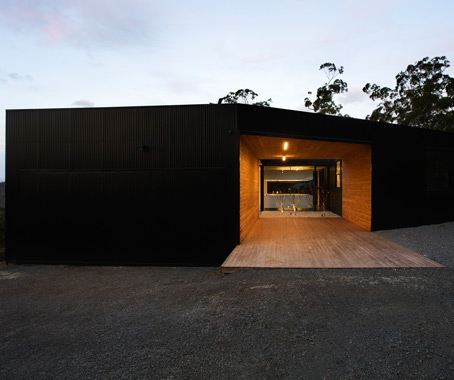
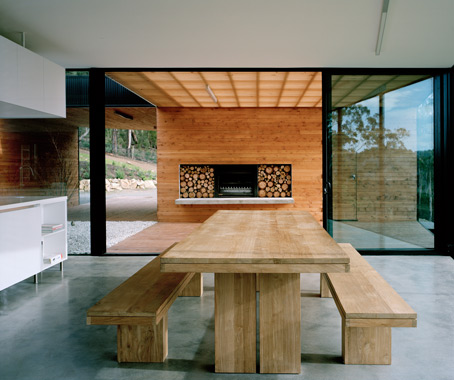
Room 11’s Little Big House took out the Small Project Architecture Award.
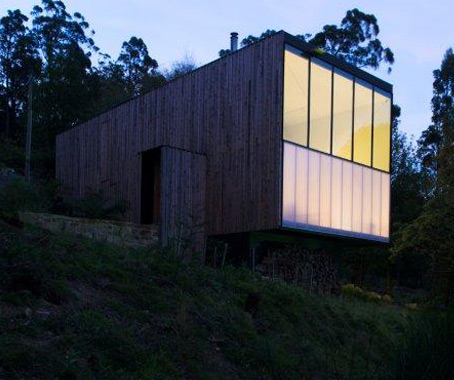
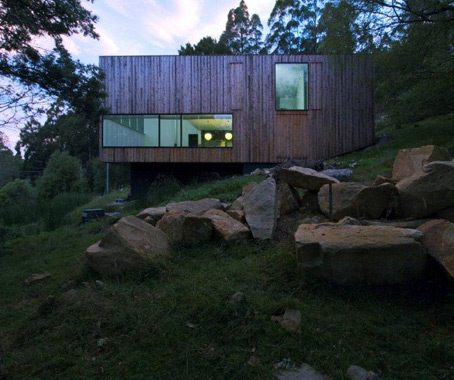
Preston Lane Architects were awarded the Roy Sharrington Smith Award for Heritage and a Residential Architecture Alterations and Additions Award for Mount Pleasant House.
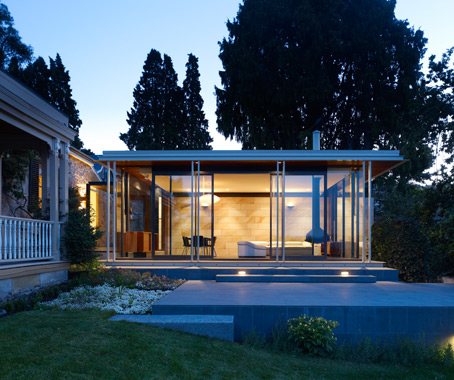
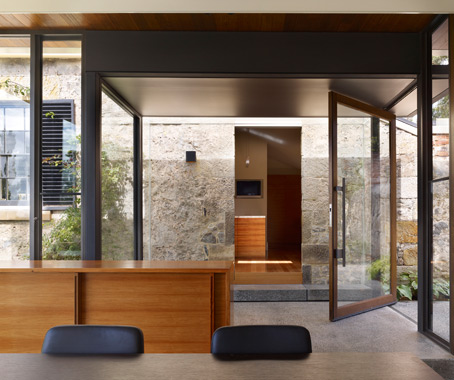
The People’s Choice Award went to Marion Bay House by 1 + 2 Architecture.
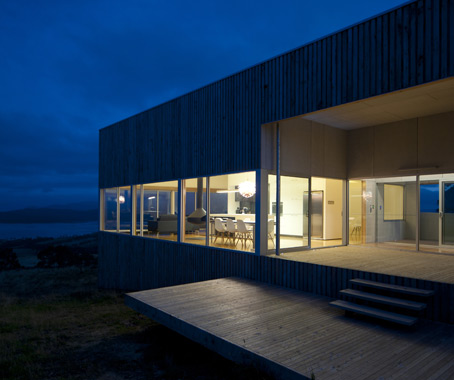
Australian Institute of Architects
architecture.com.au
INDESIGN is on instagram
Follow @indesignlive
A searchable and comprehensive guide for specifying leading products and their suppliers
Keep up to date with the latest and greatest from our industry BFF's!

A curated exhibition in Frederiksstaden captures the spirit of Australian design

London-based design duo Raw Edges have joined forces with Established & Sons and Tongue & Groove to introduce Wall to Wall – a hand-stained, “living collection” that transforms parquet flooring into a canvas of colour, pattern, and possibility.
Kumamoto Artpolis is an ongoing project in architectural culture begun in 1988 in Kumamoto Prefecture, Japan. Exhibition at Queensland University Technology, until 27 July 2008.
The internet never sleeps! Here's the stuff you might have missed

A retrospective at Canberra Museum + Gallery honours Enrico Taglietti, shaping the exhibition through his own design principles.
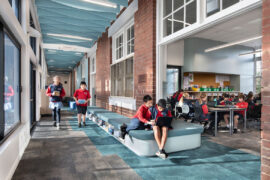
At Moonee Ponds Primary School, Clarke Hopkins Clarke’s transformative design uses Autex acoustic solutions to shape a calm and creatively charged learning environment.