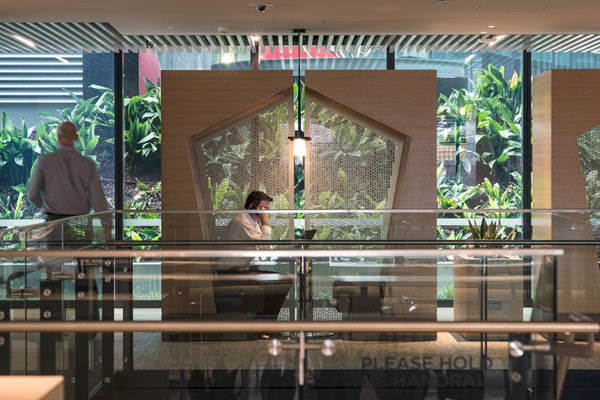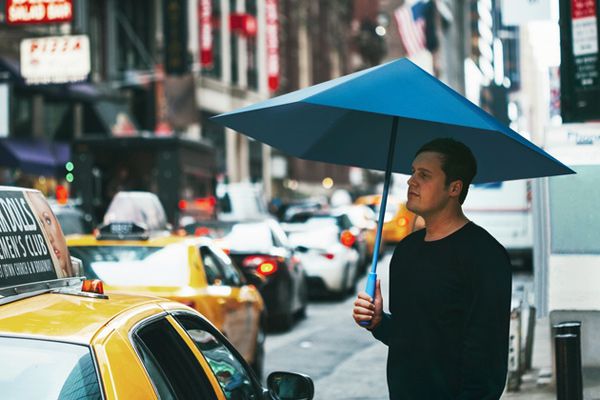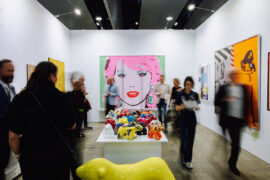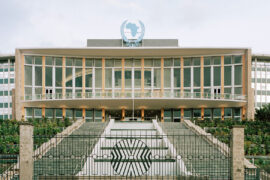Westpac Group is exploring a new workplace culture as well as creating an extended campus in Sydney’s new Barangaroo precinct.

March 28th, 2016
Good policy often only results once we have run out of easy off-the-peg labels. Westpac Group’s occupancy at Sydney’s new CBD precinct of Barangaroo is an excellent example of what happens when decisions are evidence-based rather than the usual ready-mades. It is true that Westpac occasionally use terms like ‘agile’, but their new workspace ─ 60,000 square metres over 27 floors or two-thirds of Rogers Stirk Harbour’s Tower Two ─ is actually the result of an inside-out, bottom-up process to arrive at a fit-for-purpose facility.
As Westpac’s Kristen Miller points out, what began as a property consolidation, ended up as a radical re-think of the group’s workplace culture, including the creation of a campus made up of Barangaroo and the nearby Kent Street building (2006) with interiors also by Geyer. Kent Street was already a flexible work environment, so it offered a good starting point and an easy transition to what is now a far more sophisticated strategy. “Our baseline was great,” says Geyer’s Melinda Huuk, “but we were able to enrich it.” The ergonomics, health and well-being, she points out, have gone up to a “whole new level”. Functionality, too, is impressive. Kristen points out that they have achieved 95% height-adjustability for their workstations, and by careful planning they have been able to achieve up to two additional floors of occupancy with very little change to the existing built environment.
Apart from Kent Street, Westpac already has other workplaces which mirror a long-standing company emphasis on flexibility with a large number of the company’s staff already working flexibly. So, says Kristen, the reality already existed and “we have now built another workplace that supports this with our people choosing where, when and how they wish to work
Read the full story in Indesign Issue #64, on sale now. Subscribe here.
Photography by: Richard Glover and Lendlease.
INDESIGN is on instagram
Follow @indesignlive
A searchable and comprehensive guide for specifying leading products and their suppliers
Keep up to date with the latest and greatest from our industry BFF's!

At the Munarra Centre for Regional Excellence on Yorta Yorta Country in Victoria, ARM Architecture and Milliken use PrintWorks™ technology to translate First Nations narratives into a layered, community-led floorscape.

In an industry where design intent is often diluted by value management and procurement pressures, Klaro Industrial Design positions manufacturing as a creative ally – allowing commercial interior designers to deliver unique pieces aligned to the project’s original vision.

Merging two hotel identities in one landmark development, Hotel Indigo and Holiday Inn Little Collins capture the spirit of Melbourne through Buchan’s narrative-driven design – elevated by GROHE’s signature craftsmanship.

With an innovative geometric design, the Sa umbrella redefines the structure and aesthetics of the umbrella, with improved efficiency and recyclability.
The Stylecraft showroom was pumping, with The Project partnering with Whitehouse Institute of Design, new product and the Bills all-day breakfast!
The internet never sleeps! Here's the stuff you might have missed

Returning to the Melbourne Convention and Exhibition Centre this February, Melbourne Art Fair 2026 introduces FUTUREOBJEKT and its first-ever Design Commission, signalling a growing focus on collectible design, crafted objects and cross-disciplinary practice.

The revitalisation of the United Nations’ Africa Hall in the Ethiopian capital has been named the winner of the 2026 World Monuments Fund (WMF)/Knoll Modernism Prize.