The University of Technology Sydney’s revamped Design, Architecture and Building faculty by Gardner Wetherill Associates features eye-catching design and graphics by BrandCulture Communications.
July 14th, 2011
UTS’ Design, Architecture and Building (DAB) facility recently underwent a major upgrade, with a complete fit-out of the 1700sqm photomedia laboratories, including dark rooms, tutorial areas and fabrication workshops.
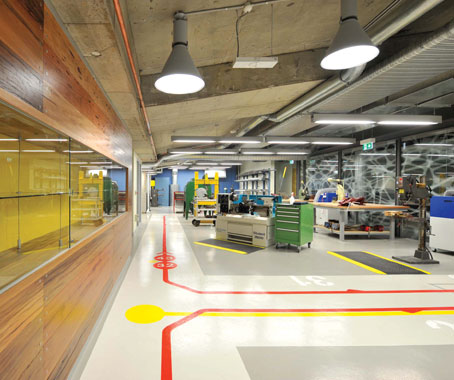
State-of-the-art technology and contemporary design combine to create a modern environment befitting of a reputed educational institution.
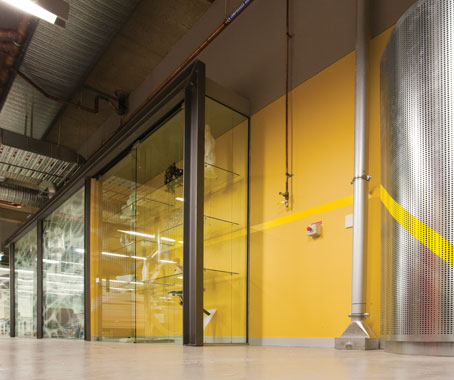
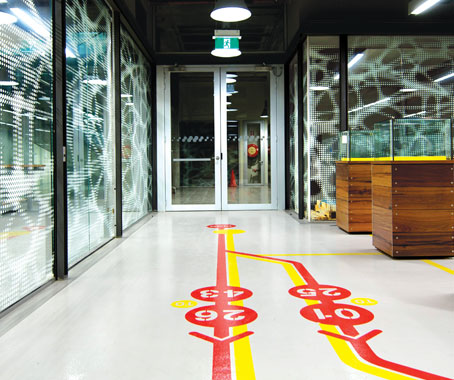
Wayfinding and graphics are cleverly used to both meet OH&S requirements, and to direct and engage students through the facilities.
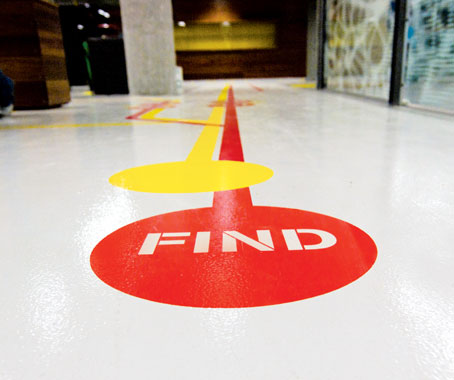
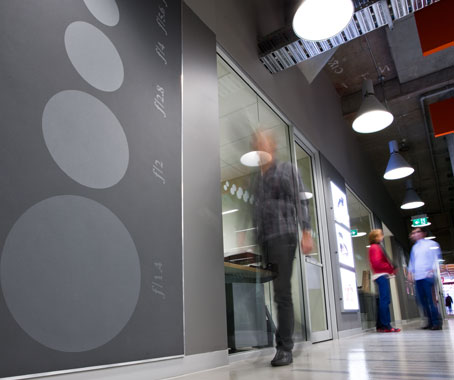
Paying homage to Herzog & Demeuron and Harry Beck’s original London Underground Map, the “find and discover” concept incorporates bold design elements with an engineering influence.
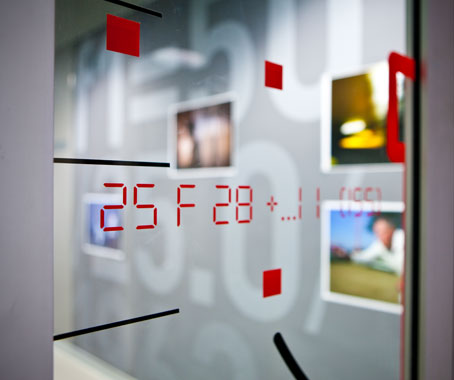
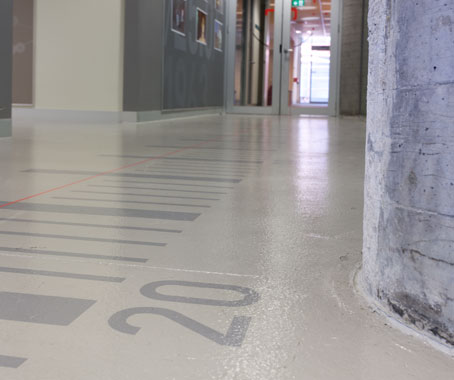
Red and yellow lines delineate the walkway for safety and direct students through the building, as well as creating a striking motif that ties the different spaces together.
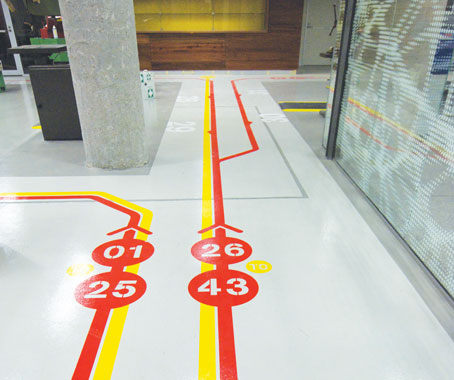
BrandCulture recently received a SEGD Merit Award for the project, described by the jury as “an incredibly cohesive environment, with the environmental graphics working hand-in-hand with the architecture and machinery.”
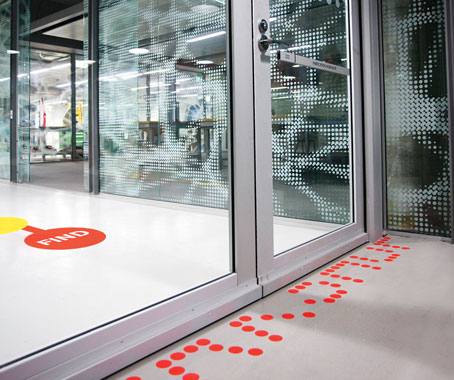
“Very simply, the environmental graphics work,” said the jury.
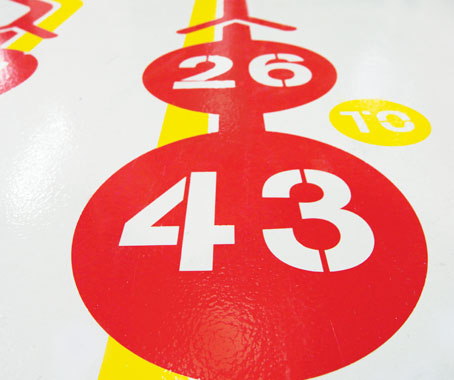
“Colour and type and graphics are done sensitively and are appropriate to the environment.”
BrandCulture
brandculture.com.au
Gardner Wetherill Associates
gardnerwetherill.com.au
INDESIGN is on instagram
Follow @indesignlive
A searchable and comprehensive guide for specifying leading products and their suppliers
Keep up to date with the latest and greatest from our industry BFF's!
The new range features slabs with warm, earthy palettes that lend a sense of organic luxury to every space.

For Aidan Mawhinney, the secret ingredient to Living Edge’s success “comes down to people, product and place.” As the brand celebrates a significant 25-year milestone, it’s that commitment to authentic, sustainable design – and the people behind it all – that continues to anchor its legacy.
The winners of the Interior Design Awards 2010 have been announced in Sydney.
The design community turned out in force to celebrate Artek’s 75th Anniversary, hosted by Anibou at their Sydney Showroom.

American Hardwoods are known for their unmatched beauty, diversity of species and sustainability. Here we take a look at some of the most significant projects that have paved the way for the ongoing success of American hardwoods in Australian design.
The internet never sleeps! Here's the stuff you might have missed
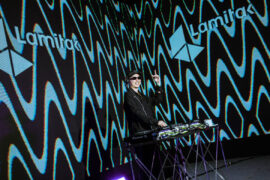
Lamitak’s Portfolio 2026/27 Collection made its debut in Bangkok with colour, energy and a crowd that celebrated design in full swing.
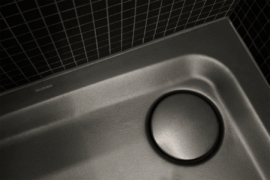
Overlooking Berlin Zoo, the suites of the 25hours Hotel Bikini Berlin curate the sustainability ethos in an entirely unique and dynamic aesthetic. Think natural fabrics and materials, jewel-hued colours, curves and cushions, spa-like bathrooms and hammocks with views over urban greenery.
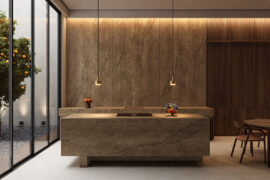
Cosentino introduces Éclos®, a new mineral surface brand featuring zero crystalline silica, high recycled content and Inlayr® technology that brings 3D layered realism to design.
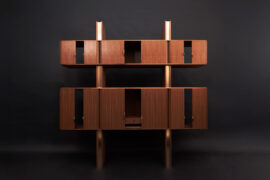
Adam Markowitz Design, in collaboration with Simeon Dux, has been awarded The Object at the INDE.Awards 2025. Their winning project, A Cabinet of Curiosities, is a masterwork of craftsmanship and adaptability; a poetic response to shifting domestic and professional life in the post-COVID era.