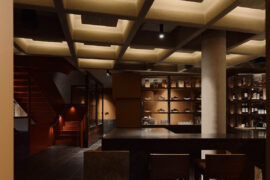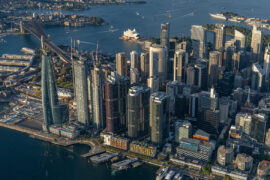The University of Technology Sydney has announced the winning design for new Broadway Campus building.
August 5th, 2009
In an interesting move, the University has not gone for a local Sydney-based architect, but for the Melbourne-based Denton Corker Marshall, perhaps best known for their work on the Museum of Melbourne.
The new campus building will be clad in laser cut aluminium screens. The screened façade will display binary code (the 1s and 0s of computer language), ‘spelling out’ “University of Technology, Sydney Faculty of Engineering and Information Technology”.
The new building has been described by the University’s Vice-Chancellor – Professor Ross Milbourne – as representing “the most significant piece of architecture in Sydney since the Opera House.”
This is undoubtedly a big call for the University who brought Sydney the UTS Tower Block, a well-known Central Sydney landmark.
Denton Corker Marshall’s Principal, John Denton explains, “In approaching the competition brief, we were keen to develop a solution that on the one hand engaged the urban context but also clearly stated ‘This is a university of technology building’.”
The building’s design targets a minimum 5-Star Green Star rating and uses a central atrium to draw light and air through the heart of the building to the teaching, learning, research and social spaces.
This building is the core to the UTS City Campus Master Plan, which will see four new buildings, building upgrades and improvements to pedestrian networks.
INDESIGN is on instagram
Follow @indesignlive
A searchable and comprehensive guide for specifying leading products and their suppliers
Keep up to date with the latest and greatest from our industry BFF's!

Merging two hotel identities in one landmark development, Hotel Indigo and Holiday Inn Little Collins capture the spirit of Melbourne through Buchan’s narrative-driven design – elevated by GROHE’s signature craftsmanship.

Now cooking and entertaining from his minimalist home kitchen designed around Gaggenau’s refined performance, Chef Wu brings professional craft into a calm and well-composed setting.

From the spark of an idea on the page to the launch of new pieces in a showroom is a journey every aspiring industrial and furnishing designer imagines making.

At the Munarra Centre for Regional Excellence on Yorta Yorta Country in Victoria, ARM Architecture and Milliken use PrintWorks™ technology to translate First Nations narratives into a layered, community-led floorscape.
The internet never sleeps! Here's the stuff you might have missed

J.AR OFFICE’s Norté in Mermaid Beach wins Best Restaurant Design 2025 for its moody, modernist take on coastal dining.

From city-making to craft, design heritage to material innovation, these standout interviews offered rare insight into the people steering architecture and design forward.