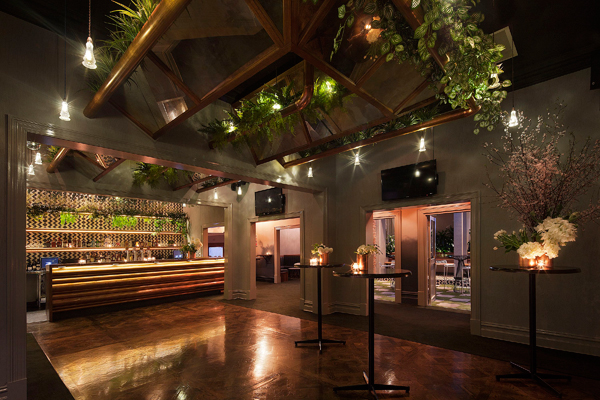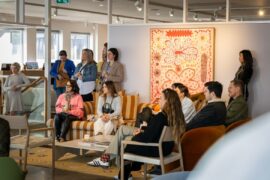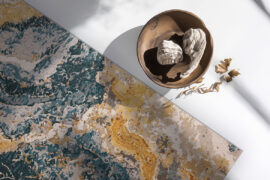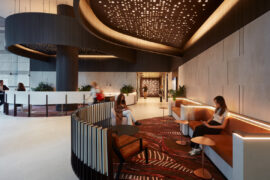Recently completing a renovation and refurbishment has seen Melbourne’s Prahran Hotel add another reason for its acclaim, the upstairs Upton Bar.

November 26th, 2015
The Uptown Bar merges bold and glamorous architectural design with lush hanging greenery and warm pendant lighting. This greenery helps the bar to marry with the already successful and award winning Garden Bar below.
Designed by Techne Architects, the most striking aspect of The Upton Bar is, suitably enough, the bar itself. Built of copper tubes stacked atop one another, the bar references the iconic pipes below in the Garden Bar, further tying the bar to the greater hotel itself. Concrete walls and copper juxtapose the monochrome geometric tiles and suspended tube planters throughout. These planters, draped with lush greenery, are inspired by a tropical canopy and are equal parts cozy and expansive, allowing the Upton Bar to recall the outdoors without being subject to the elements.
While the space does blue this line between indoors and out, there is present an outdoors space proper; an open-air courtyard housed by exposed brick walls. This banquette seating recalls a wooden park bench surrounded by a generous mass of fresh plants.
With a capacity of up to 180 guests, The Upton Bar is design primarily for cocktail weddings, corporate parties and related private events.
Prahan Hotel
prahranhotel.com
INDESIGN is on instagram
Follow @indesignlive
A searchable and comprehensive guide for specifying leading products and their suppliers
Keep up to date with the latest and greatest from our industry BFF's!

It’s widely accepted that nature – the original, most accomplished design blueprint – cannot be improved upon. But the exclusive Crypton Leather range proves that it can undoubtedly be enhanced, augmented and extended, signalling a new era of limitless organic materiality.
The new range features slabs with warm, earthy palettes that lend a sense of organic luxury to every space.

How can design empower the individual in a workplace transforming from a place to an activity? Here, Design Director Joel Sampson reveals how prioritising human needs – including agency, privacy, pause and connection – and leveraging responsive spatial solutions like the Herman Miller Bay Work Pod is key to crafting engaging and radically inclusive hybrid environments.

The rise of ‘softer’ workplace designs and blurred typologies leaves an opening for a new kind of materiality. We take a look at how this area is being explored at Orgatec 2018. Hint: it’s about the convergence of technology and materials.
The internet never sleeps! Here's the stuff you might have missed

Following the first release of exhibitors, this second instalment brings together another set of brands spanning furniture, finishes, lighting and flooring, confirmed to take part in Melbourne this September.

A curated exhibition in Frederiksstaden captures the spirit of Australian design

In this mesmerising collection of hand-tufted rugs and carpets, Tappeti masterfully articulates the ephemeral feeling of inner bliss through a woven cartography of bespoke landscapes that unfurl into an idyllic underfoot paradise.

In commercial interiors, flooring needs to do more than ground a space, it should tell a story. Through collaboration with the industry’s leading lights, Designer Rugs creates custom rugs & bespoke carpet solutions, finding ways to elevate commercial environments with material nuance and design integrity.