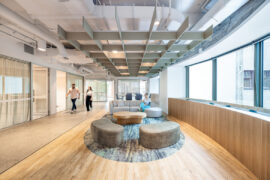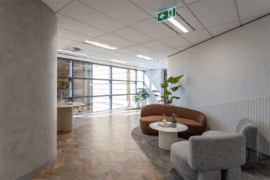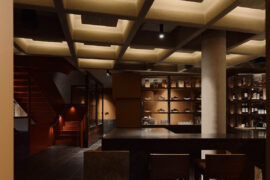The brief for the new Government Agency office in Canberra was a challenging combination of high performance and high concept. The Mill Architecture + Design turned to Milliken to bring the ambitious project to life.

March 22nd, 2024
When it came to developing a design concept for an Australian government agency affiliated with the aviation industry – the obvious starting point was a celebration of the magic of flight. The Mill Architecture + Design has taken this initial concept and soared, elevating it beyond the obvious to incorporate Indigenous influences, ambitious sustainability goals, and a healthy workspace. A key piece to the project was Milliken.

This new fit-out is the latest collaboration between The Mill Architecture + Design and the government agency over the past decade. This ongoing relationship, which began with the development of a detailed workplace strategy to find what a modern workplace looked like to them, meant that the design team had an intimate understanding of the needs and desires of the government agency.
The project team was led by Sarah Welsh, Director at The Mill Architecture + Design, and included designers Tarryn Mann and Mia Blazevic alongside Welsh’s business partner Shannon Battisson. Together, they took on the challenge of creating a 6,632-square-metre workspace set over three interconnected floors that would meet the diverse needs of the staff and visitors.


The result is a dynamic work environment with a neutral palette punctuated by bold colours to create wayfinding and generate a warm and inviting atmosphere. Large expanses of glass flood the interior with natural light and invite 360-degree views over Canberra into the interior.
Throughout the interior, different spaces and wayfinding have been defined using Milliken carpet tiles – an aesthetic design element that also boasts impressive performance. Manufactured on Milliken’s patented WellBAC® Cushion Backing – which is standard on all Milliken products – the carpet is ergonomically designed to create 24 per cent less strain on joints, improve air quality, and improve acoustics by up to 50 per cent in comparison to conventional carpet finishes.

Each of the three levels, which can be seen from the building’s soaring, three-storey central void, are defined by Milliken’s Circular Relationships collection, designed in collaboration with New Zealand’s artist Ashley Rose-Oswin – a vibrant range inspired by the natural beauty of New Zealand’s South Island. The Dunes design has been used in three different colours – earthy brown (‘Golden Bay’), natural green (‘Moss Rock’) and sky blue (‘Blue Horizon’) – to create a strong visual statement that clearly identifies various spaces and evokes the transition from ground to sky, in a nod to the government agency’s aviation associations.


The high-performance carpet was paired with a polished concrete-look LVT from Milliken’s Mixed Formations – Made from Stone collection in the kitchen and other high-traffic zones where durability was a primary concern. Milliken’s LVT is testament to the company’s commitment to material health and end-of-life recycling. As a result, the entire LVT range 100% ortho-phthalate free and all production waste is granulated and recycled into backing to create an internal closed-loop manufacturing process.

Circulation paths are defined using contrasting colours from Milliken’s Major Frequency: One collection in the Distortion and Vibration patterns. These paths lead out to the “wings” at each end of the office space, where angled walls subtly reference the layout of an aircraft.
Another essential part of the brief was the celebration of Indigenous culture and artwork in the fit-out, and the response from Welsh is a multilayered one that incorporates both artwork and finishes. The entry is defined by a collection of custom artworks from around the country complemented by a subtle perforated design on the metal lockers. Milliken’s Sandhills collection – which is part of Milliken’s ‘Reconciliation Through Design’ initiative and portrays a journey through country by Indigenous textile artist Helena Geiger – has been used in the boardroom alongside more work by Indigenous artists.

“It all worked beautifully together alongside the aviation elements,” says Welsh. “Hayley and James at Milliken had exceptional product knowledge and the fact that James personally worked alongside the artists in developing these ranges was a real insight and privilege to learn about how the designs came about.”
This approach and the innovative Reconciliation Through Design initiative are a powerful expression of Milliken’s social corporate responsibility. The thoughtful collaborations between the brand and the contributing artists for the Sandhills and Circular Relationships collections used in the fit-out, for example, have resulted in products with a meaningful narrative. This authenticity resonated with the client, and these authentic stories are proudly shared with visitors to the workplace. These partnerships also result in tangible benefits for the collaborating artists and designers through ongoing royalties.
Perhaps most important, however, were the project’s sustainability goals, which are aligned with Milliken’s pioneering M/PACT™ Carbon Neutral Program and ongoing dedication to producing ever-more sustainable products through investments in innovative, new technologies. “For me and my team, Milliken’s sustainability commitment, durability and unique designs definitely drew us to use their products,” confirms Welsh. As part of this notable commitment, Milliken is the first floor-covering company to be validated across all science-based targets to achieve net-zero.
“The bold floors were the starting point when building this interior scheme and other materials were selected around the carpets and LVT,” explains Welsh. “The Milliken team were extremely helpful and responsive to our requests and desires to find products that not only met our design intent but were also on budget. This office is the culmination of years of design development, and we are so proud of being able to produce an accessible, practical, healthy and agile environment for their staff and visitors to enjoy and thrive in.”
The Mill Architecture + Design
Photography: H Creations










INDESIGN is on instagram
Follow @indesignlive
A searchable and comprehensive guide for specifying leading products and their suppliers
Keep up to date with the latest and greatest from our industry BFF's!

In an industry where design intent is often diluted by value management and procurement pressures, Klaro Industrial Design positions manufacturing as a creative ally – allowing commercial interior designers to deliver unique pieces aligned to the project’s original vision.

Now cooking and entertaining from his minimalist home kitchen designed around Gaggenau’s refined performance, Chef Wu brings professional craft into a calm and well-composed setting.

Milliken’s ‘Reconciliation Through Design’ initiative is amplifying the voices of Aboriginal and Torres Strait Islander artists, showcasing how cultural collaboration can reshape the design narrative in commercial interiors.

At the Munarra Centre for Regional Excellence on Yorta Yorta Country in Victoria, ARM Architecture and Milliken use PrintWorks™ technology to translate First Nations narratives into a layered, community-led floorscape.

A thoughtful, low-waste redesign by PMG Group in collaboration with Goodman has transformed a dated office into a calm, contemporary workspace featuring a coastal-inspired palette and Milliken flooring for a refined finish.
The internet never sleeps! Here's the stuff you might have missed

Milliken’s ‘Reconciliation Through Design’ initiative is amplifying the voices of Aboriginal and Torres Strait Islander artists, showcasing how cultural collaboration can reshape the design narrative in commercial interiors.

J.AR OFFICE’s Norté in Mermaid Beach wins Best Restaurant Design 2025 for its moody, modernist take on coastal dining.