A winery in the Yarra Valley is fertile ground for an architecture graduate exploring the design-make model. Annie Reid investigates.
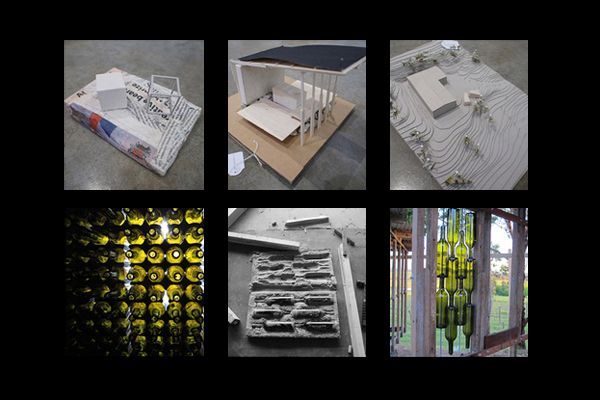
June 18th, 2013
The experimental project was conceived by Elizabeth Hamer, a recent graduate of the newly formed Masters of Architecture program at Monash University.
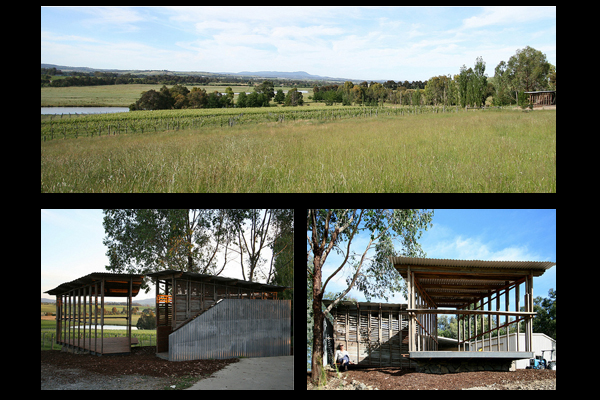
Along with a team of volunteers, Hamer designed and constructed two wine tasting pavilions at Tarrahill Winery; exploring how the actual process of making something can become the predominant design methodology.
“What if a greater connection to the material and sensual realities of architecture was to occur through the design process?” Hamer poses.
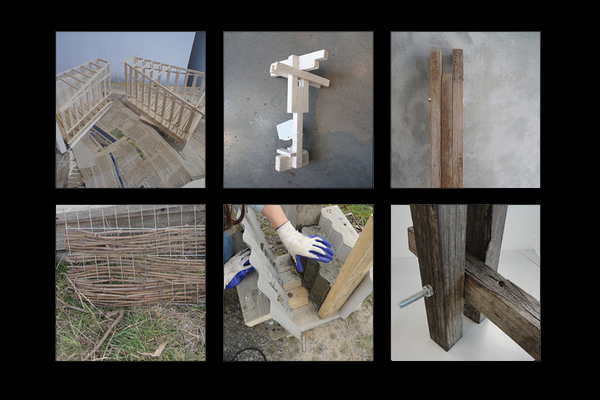
Over an eight week construction process, the project was given space to evolve and change accordingly, prompted by encounters with clients, engineers, tradespeople, site, council permit restrictions and volunteers; with mistakes made and opportunities seized.
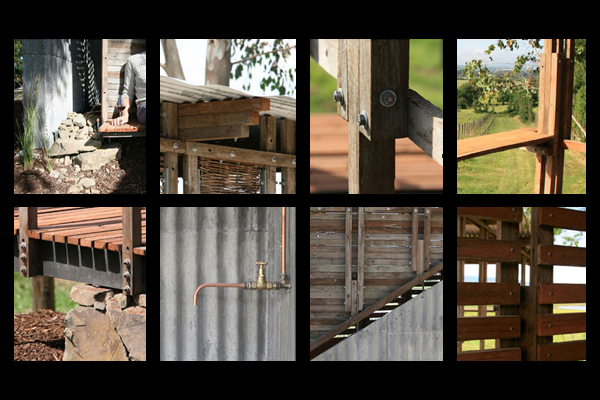
Waste materials from the winery were experimented with too, heralding the beginning of model making at various scales. It allowed the team to manipulate various atmospheric changes, material limitations, budgets and engineering requirements.
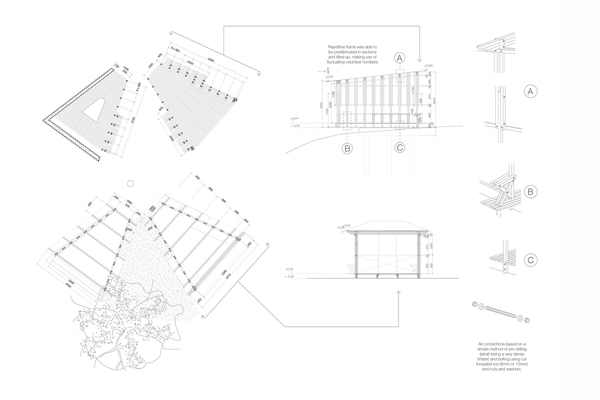
Built from recycled Jarrah vineyard posts, corrugated iron, textured concrete and local stone, the pavilions offer simple detailing. One features a central, zinc bar, filtered light and timber slates, while the other is an open space with a single bar facing views. Both form an outdoor space between them.

“I found that a direct engagement with the building process meant that mistakes made or unexpected situations could be dealt with immediately and creatively – treated as an opportunity for yet another iteration of the design,” she says.
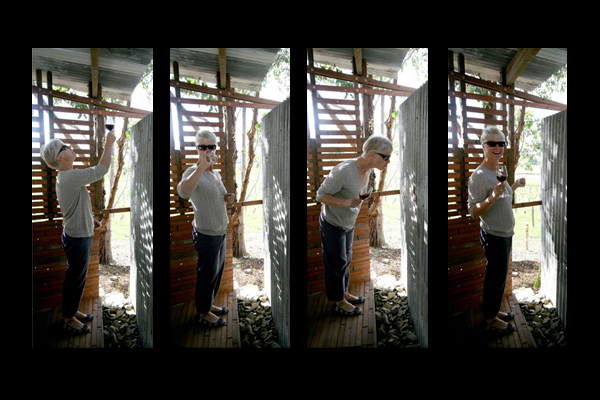
They tell a story of history too, such as the wobbly lines, dents and bulges in the concrete that refer to construction challenges. But through the ‘spit wall’ that will stain with wine, and the zinc bar top that will attract scratches, new narratives of use will emerge.
“Architecture is ultimately both designed and made, and an understanding of the making process can only make us better designers,” Hamer says.
Monash University
INDESIGN is on instagram
Follow @indesignlive
A searchable and comprehensive guide for specifying leading products and their suppliers
Keep up to date with the latest and greatest from our industry BFF's!

For a closer look behind the creative process, watch this video interview with Sebastian Nash, where he explores the making of King Living’s textile range – from fibre choices to design intent.

For those who appreciate form as much as function, Gaggenau’s latest induction innovation delivers sculpted precision and effortless flexibility, disappearing seamlessly into the surface when not in use.

Merging two hotel identities in one landmark development, Hotel Indigo and Holiday Inn Little Collins capture the spirit of Melbourne through Buchan’s narrative-driven design – elevated by GROHE’s signature craftsmanship.

Join the celebrations and get ready to discover the best in the region as we bring the 2020 INDE.Awards to you!

Jacqui Hamilton has been appointed Business Development Manager for Formula Interior Systems Sydney office.
The internet never sleeps! Here's the stuff you might have missed
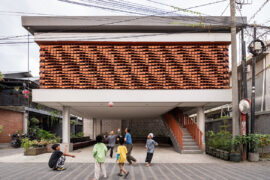
SHAU’s Kampung Mrican revitalisation transforms community life through social architecture, local collaboration and sustainable design.

At the Munarra Centre for Regional Excellence on Yorta Yorta Country in Victoria, ARM Architecture and Milliken use PrintWorks™ technology to translate First Nations narratives into a layered, community-led floorscape.