A new laundrette by Plus Architecture beneath South Yarra’s Society development. Ingrid Fuary-Wagner goes for a spin (and rinse).
October 22nd, 2010
As you walk past this green-glowing shop, the temptation to pop in for a cocktail and mingle with the crowd is overpowering.
But resist the urge, because it isn’t a bar. Linger for a second longer and the washing machines lining the wall expose it for what it really is – a laundrette. A laundrette so trendy you’d lie about having a washing machine at home.
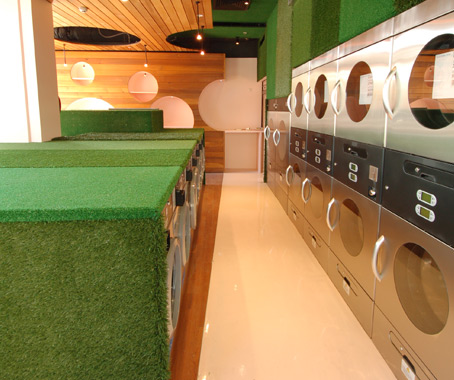
Plus Architecture is the mastermind behind South Yarra’s latest place to be seen. According to the design team, SUDS Laundrette, situated on the ground floor of Society, evolved from the owners aim to have the funkiest, trendiest laundrette in Melbourne, ‘a hip venue for the public to use, to wash their clothes.’
Other than this request, Plus Architecture was left to their own devices, using their quirky sense of humour to design a laundrette that would unexpectedly create a buzz of excitement.
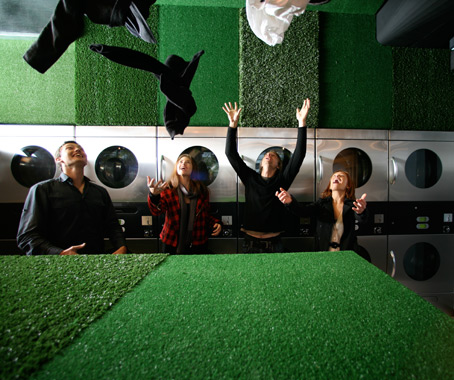
To defy the expectations of what a laundrette should be, or look like, the interior was inspired by the story of ‘Alice in Wonderland’ and the thought of stepping outside of a specific world and into another.
Squares of fake grass, alluding to the chessboard hills in ‘Alice in Wonderland’ greet you upon entering, with different shades of green covering the walls and tops of washing machines.
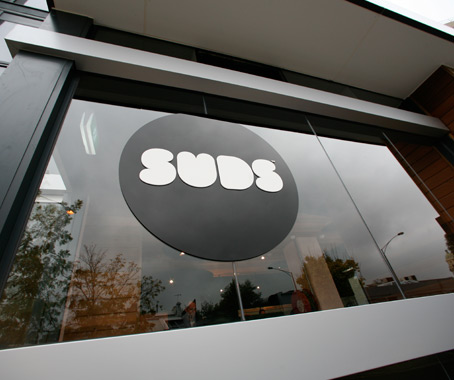
The team created a space that changes the way we approach the menial but necessary chore of laundering. Gone are the days of the Laundromat as an undignified place to be seen. Instead, SUDS aims to become the hub of communal living, where people come to socialise while waiting for their washing.
Society South Yarra
societysouthyarra.com.au
INDESIGN is on instagram
Follow @indesignlive
A searchable and comprehensive guide for specifying leading products and their suppliers
Keep up to date with the latest and greatest from our industry BFF's!

It’s widely accepted that nature – the original, most accomplished design blueprint – cannot be improved upon. But the exclusive Crypton Leather range proves that it can undoubtedly be enhanced, augmented and extended, signalling a new era of limitless organic materiality.

A curated exhibition in Frederiksstaden captures the spirit of Australian design
The Brisbane showroom of this family-owned company is the largest of its kind in Australia.
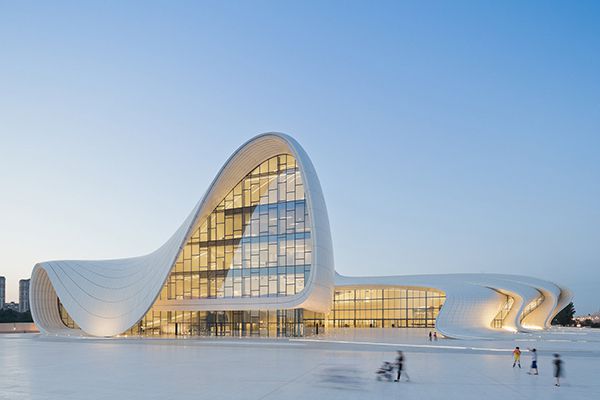
Astonishing and visionary – Zaha Hadid’s various projects have delighted people the world over. Here we remember the architect through some of her most inspired designs.
Dutch designer Maarten Baas stops through Sydney to announce the winner of the Bombay Sapphire Design Discovery Award. We catch up with him…

What are the principles and strategies behind designing for incidental staff collisions and chance encounters? Siren Design maps out its creative thinking and approach for Powercor CitiPower’s BEON Energy Solutions, Melbourne: a purpose built workplace which encourages its staff to ‘interact’ and ‘collide’.
The internet never sleeps! Here's the stuff you might have missed
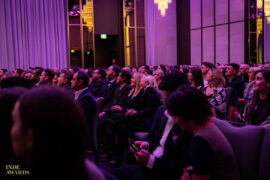
Thursday 31st July – the 2025 INDE.Awards Gala is set to go off at Saltbox, part of Sydney’s Wunderlich Lane precinct.
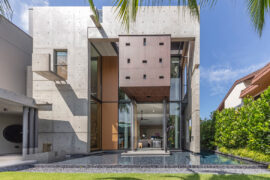
From guided tours of stunning private homes to playful installations in Katong-Joo Chiat, this year’s Archifest invites everyone to explore how design shapes daily life – no architectural degree required.
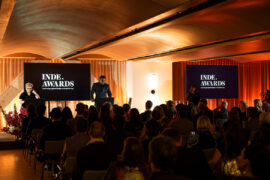
The 2025 INDE.Awards winners were celebrated at the annual Gala in Sydney on 31st July.
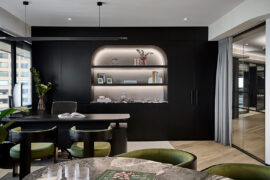
Setting the tone for McCormack’s HQ is Elton Group’s Eveneer WoodWall and Eveneer Raw in Ravenna – wrapping walls, ceilings and bespoke joinery in a dark, matte elegance. The seamless pairing delivers a cohesive, high-performance finish that anchors Studio 103’s luxurious, hotel-inspired workplace design.