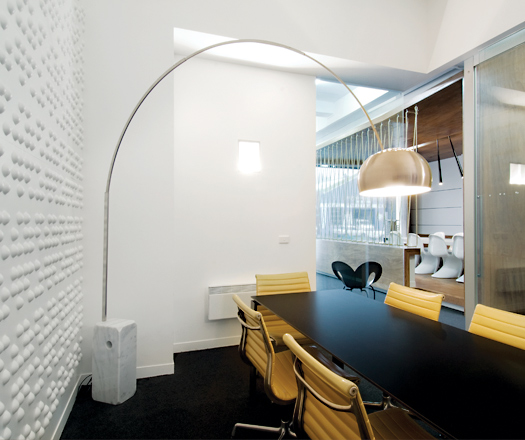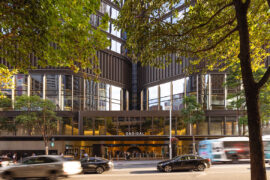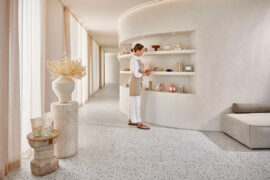Stephen Crafti visits the new Bird de la Coeur studio in Melbourne for Indesign Magazine.
December 3rd, 2008
This article appears in the November Issue#35 of Indesign Magazine, in stores now. Subscribe here. Photography by Emma Cross.
Using a selection of re-cycled furniture and materials from its previous office, Melbourne-based, architecture practice, Bird de la Coeur, has moved into a new studio. Stephen Crafti visits and finds a space that engages with the street.
With 14 staff, the previous office of Bird de la Coeur Architects was ‘closing in’. While the converted warehouse in Albert Park had served well, it was time to look for new, larger premises. “We’ve moved from 140 square metres to almost 400 square metres,” says architect Vanessa Bird, co-director of the practice.
The new office, in Southbank, Melbourne, was customised to suit the practice’s operational style – often in teams with staff involved in various stages of each project. “This isn’t the type of office where people sit in front of a computer, cut off from decisions made about each project. It’s always a collaborative approach,” says Bird.
While the 1960s office at Southbank provided Bird de la Coeur with sufficient space, its form was fairly crude. A steel roller door provided the main access point, appropriate to the manufacturing business which once occupied the building.
“We appreciated the open spaces, but we needed two separate meeting rooms. We also wanted to communicate architecture to the street, without having our shingle too obvious,” says Bird.
The roller door was retained in the fit-out, but is only used to lock up at night. A new picture window now fills almost the entire wall…
Read the rest of this article and many more in Issue #35 of Indesign. Available from all good newsagents and book stores.

INDESIGN is on instagram
Follow @indesignlive
A searchable and comprehensive guide for specifying leading products and their suppliers
Keep up to date with the latest and greatest from our industry BFF's!
The new range features slabs with warm, earthy palettes that lend a sense of organic luxury to every space.

London-based design duo Raw Edges have joined forces with Established & Sons and Tongue & Groove to introduce Wall to Wall – a hand-stained, “living collection” that transforms parquet flooring into a canvas of colour, pattern, and possibility.

For Aidan Mawhinney, the secret ingredient to Living Edge’s success “comes down to people, product and place.” As the brand celebrates a significant 25-year milestone, it’s that commitment to authentic, sustainable design – and the people behind it all – that continues to anchor its legacy.
Not one, but three Australian studios have been named finalists of the world-leading Kitchen Design Contest by Sub-Zero & Wolf.
Join NAWIC for the annual International Women’s Day Scholarship Cocktail Party, where the winner of the 2012 NAWIC scholarship will be announced. This year’s scholarship presents an opportunity for a woman in the construction industry to develop a research paper to be used as a positive instrument for change. The scholarship valued at $5,500 is […]
The internet never sleeps! Here's the stuff you might have missed

Foster + Partners has recently delivered two significant projects in Sydney, working across both commercial and public transport infrastructure.

The luxury vinyl plank collection from Godfrey Hirst includes three distinctive palettes – Olympus Neo, Olympus Parquet and Olympus Stone.