dKO Architecture were commissioned to design the student library and associated facilities at St Joseph’s Primary School in Collingwood.
August 16th, 2011
The Federal Government’s BER has facilitated a number of outstanding educational projects, among them dKO’s work on St Joseph’s Primary School in Melbourne’s Collingwood.
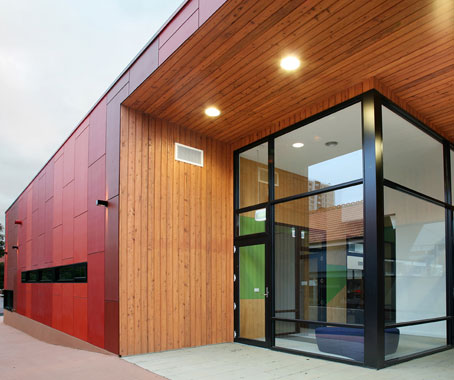
The project team of Koos de Keijzer, Zvonko Orsanic and Hannah Jonasson were commissioned to design the student library and surrounding facilities.
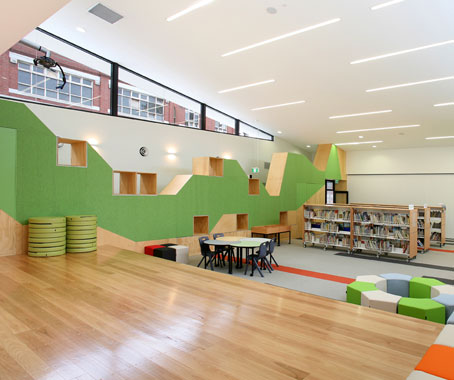
The result is a dynamic environment which encourages student interaction, while also accommodating quiet study areas.
Extensive storage options have been accommodated into the fit-out.
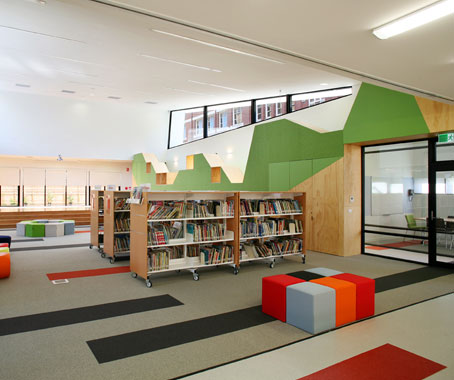
Quality of light and an intelligent use of space are integral to the design.
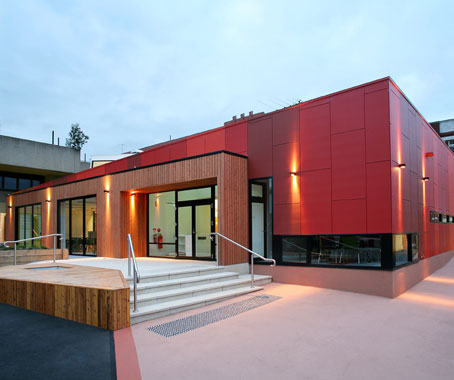
dKO Architecture
dko.com.au
INDESIGN is on instagram
Follow @indesignlive
A searchable and comprehensive guide for specifying leading products and their suppliers
Keep up to date with the latest and greatest from our industry BFF's!
The new range features slabs with warm, earthy palettes that lend a sense of organic luxury to every space.

Welcomed to the Australian design scene in 2024, Kokuyo is set to redefine collaboration, bringing its unique blend of colour and function to individuals and corporations, designed to be used Any Way!

Making moves in 2020 is Swedish flooring brand, Bolon with the launch of The Art of Performance and the opening of the their very first Australian showroom in Sydney’s east.
Click here to find your nearest stockist.

With the right inspiration and a few smart options, you can elevate your home and add comfort and style without making permanent changes. Discover how Carpet Court’s renter-friendly solutions can help you create a home that’s as unique as you are – no drill required.
The internet never sleeps! Here's the stuff you might have missed
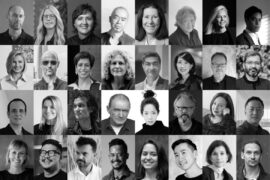
With the 2025 INDE.Awards now over, it’s time to take a breath before it all begins again in early December. However, integral to the awards this year and every year is the jury – and what an amazing group came together in 2025.

The Melbourne-based interior designer is celebrating his eponymous practice’s quarter-century. He joins Timothy Alouani-Roby at The Commons during a flying visit to Sydney to discuss this milestone and much more.
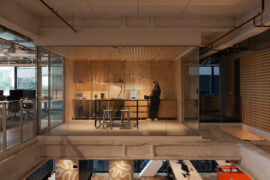
The Arup Workplace in Perth/Boorloo, designed by Hames Sharley with Arup and Peter Farmer Designs, has been awarded The Work Space at the INDE.Awards 2025. Recognised for its regenerative design, cultural authenticity, and commitment to sustainability, the project sets a new benchmark for workplace architecture in the Indo–Pacific region.