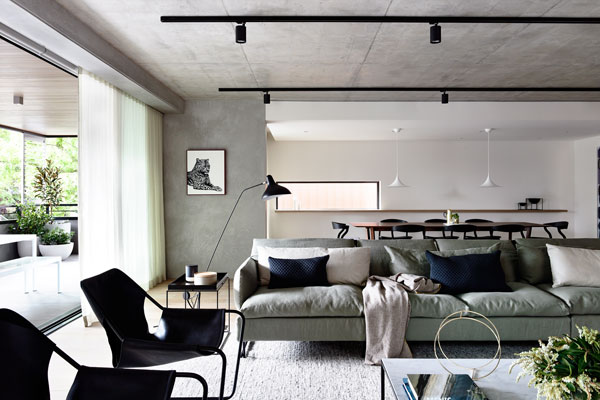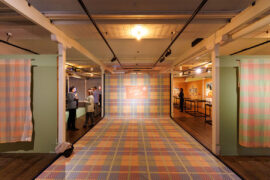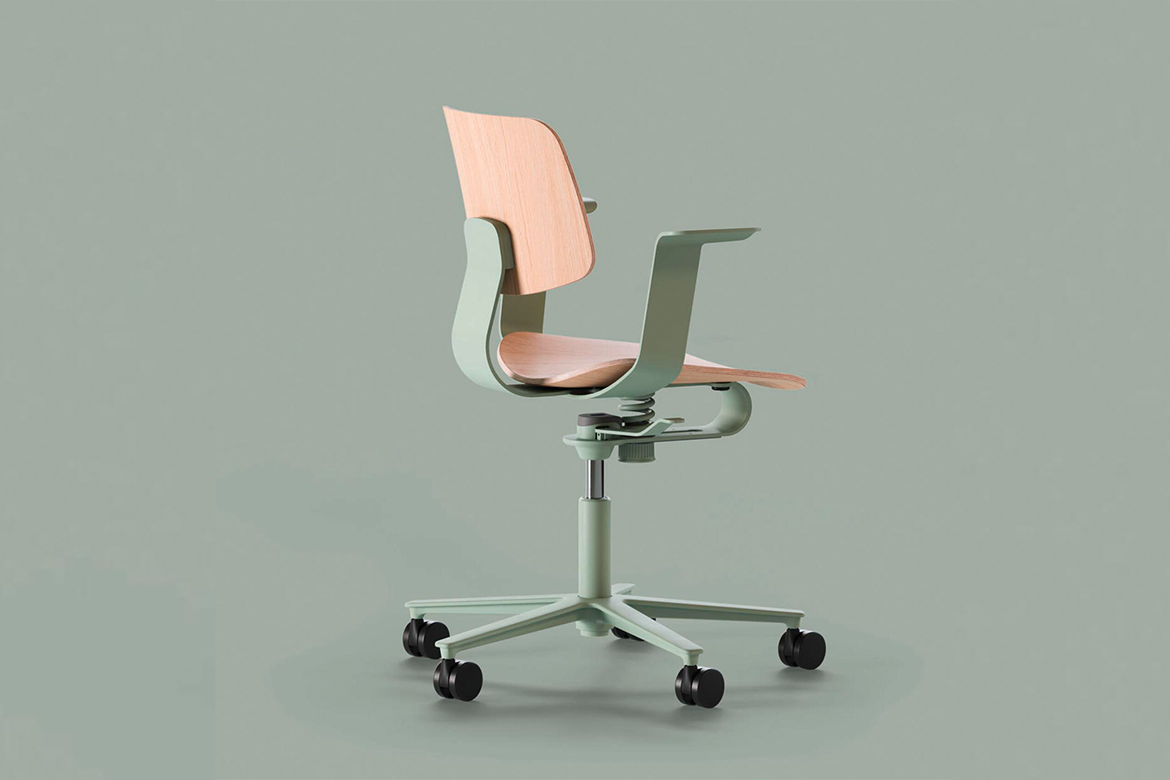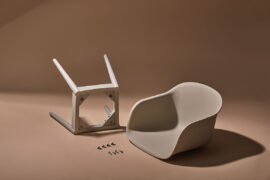Property developer Neometro has unveiled its latest Melbourne residential project in leafy South Yarra, a four home development.

November 25th, 2014
Just steps from the Royal Botanic Gardens, 126 Walsh Street site brings to life the Neometro DNA across four separate residences, each spanning their own level.
The site was completed in October, following a build designed by Carr Design Group and MA Architects, who collaborated to shape the site’s luxury living residences, each complete with spacious outdoor living areas.
Jeff Provan, Neometro’s design director, says the residences offered residential downsizers an uncompromised home living environment, “This project was about creating four homes rather than apartments. We have delivered on that, providing generous hallways, expansive living areas along with a choice of outdoor areas in each residence that offer garden aspects or city views”
The building itself is comprised of three separate three-bedroom, three-bathroom dwellings, and one two-bedroom, two-bathroom apartment on the top floor. With average sizes of 300m2, it’s no surprise that three of the four apartments were sold prior to building completion.
Rising up from the leafy northern end of Walsh Street below, the apartments all feature large front verandahs, complete with shutters and cedar clad timber ceilings in a sign of Neometro’s signature blend of warmth and materiality.
A restrained entry opens via cedar gate, another Neometro signature touch, into and through a breezeway, and beyond this to an intimate foyer where services and doors are neatly concealed by means of grey cedar batons.
The building’s secure lift delivers residents directly into their homes, where a restrained colour palate of interiors communicate an effortless contemporary modernity, only complemented by concrete and timber materiality.
Both expansive and warm, each residence’s open plan living and dining areas open into the apartment’s verandahs, where an outdoor entertaining kitchen is built, complete with bar fridge and barbeque. Inside, smooth rendered walls and black steel envelope the fireplace and entertainment unit, naturally blending into the granite bench top extending from the kitchen.
A blend of timber and bold black highlights, including a matte black sink, comprise each unit’s modern kitchen, whch is built for function, style and storage. Dual ovens, an integrated dishwasher, extensive custom 2-pac cabinetry, hidden scullery and integrated Liebherr fridge and wine storage area make for an elegant yet ultimately functional space.
Wide hallways lead to limestone clad powder rooms, featuring freestanding basins by Apaiser and stainless steel laundry. Glimpses of green from the street below are visible from each dwelling’s large home office, with two inbuilt black timber veneer desks.
Large and light bedrooms with their own ensuites feature plush wool carpeting, extensive white wardrobes and private planter balconies, with the master bedroom opening onto a balcony adorned with gardenia planters shared with the sitting room.
“These residences aim to raise the benchmark for apartment living and show people that downsizing or choosing an apartment over a traditional house doesn’t have to mean compromised living,” Mr Provan said.
Neometro
neometro.com.au
INDESIGN is on instagram
Follow @indesignlive
A searchable and comprehensive guide for specifying leading products and their suppliers
Keep up to date with the latest and greatest from our industry BFF's!

For a closer look behind the creative process, watch this video interview with Sebastian Nash, where he explores the making of King Living’s textile range – from fibre choices to design intent.

Merging two hotel identities in one landmark development, Hotel Indigo and Holiday Inn Little Collins capture the spirit of Melbourne through Buchan’s narrative-driven design – elevated by GROHE’s signature craftsmanship.

In an industry where design intent is often diluted by value management and procurement pressures, Klaro Industrial Design positions manufacturing as a creative ally – allowing commercial interior designers to deliver unique pieces aligned to the project’s original vision.

The newly refurbished campus connects Melbourne’s CBD to the university, transforms the student experience and is arguably one of the most majorly epic projects we’ve seen this year.

September ushered in a season of growth and transformation in architecture and design, with firms welcoming new leaders and reshaping their strategies.
The internet never sleeps! Here's the stuff you might have missed

At the National Wool Museum, a new exhibition traces the evolution of Godfrey Hirst and its long-standing role in shaping Geelong’s industrial and design identity.

True sustainability doesn’t have to be complicated. As Wilkhahn demonstrate with their newest commercial furniture range.

MillerKnoll releases the 2025 Better World Report showcasing how design can drive meaningful change through measurable progress across social, environmental and governance initiatives

Merging two hotel identities in one landmark development, Hotel Indigo and Holiday Inn Little Collins capture the spirit of Melbourne through Buchan’s narrative-driven design – elevated by GROHE’s signature craftsmanship.