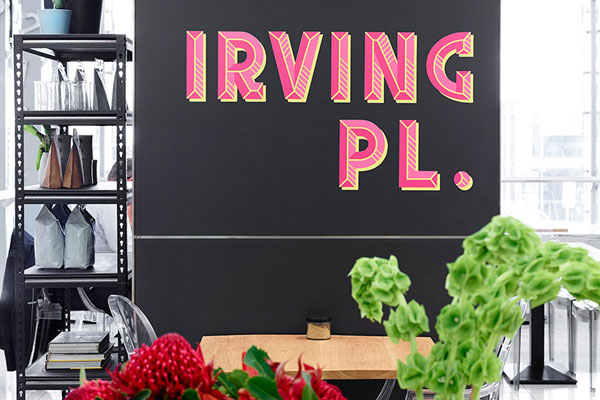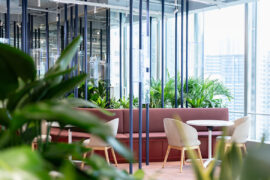When given the opportunity to take on an existing food kiosk in Brisbane’s Wintergarden shopping centre, proprietors Mitch Suchowacki and Dane Louie engaged interior designer Georgia Cannon to help transform the outmoded outlet into a space fit for today’s epicurean consumer.

February 6th, 2015
The previous tenant had shut up shop months prior to Mitch + Dane taking over the tenancy and left their fitout in situ. The challenge was to re-use as many of the existing elements as possible without inheriting the “food court kiosk pallor” of the space.
Georgia says, “we basically stripped the existing kiosk back to its most basic form and, from there, provided an overlay of simple, sophisticated and functional finishes to suit the fresh, seasonal fare on offer.”
Food is increasingly becoming an integral part of the retail shopping experience. A recent survey conducted by Urbis suggests that Australia’s city-based office workers spend an extraordinary $10 billion a year on retail goods and services including café lunches and upwards of 2 million coffees per week.
Proprietor, Mitch Suchowacki, says, “after working in the city ourselves, we had noticed the market is saturated with bought-in cabinet food and that there was a distinct lack of quality coffee. This is why we create everything in house.”
Existing cold, display storage cabinets were replaced with open bench space allowing customers to watch and take part in the pour over filter coffee process whilst their food is cooked fresh in the adjacent commercial kitchen.
Retail display shelving was installed to showcase everything a coffee connoisseur might need to brew at home including custom coffee cups bearing the Irving Place monogram designed by Luke Hollamby.
Exit Eighty Six were engaged to fabricate new American Oak table tops for existing table bases, which were re-finished in black powdercoat. They also built the feature furniture piece for the space – a large, communal table – which offers a great place for solo visitors to stop for a quick coffee and flick through a magazine or for larger groups to gather for lunch.
Irving Place is sister café to hole-in-the-wall coffee and sweets haunt, Gramercy Coffee and Eats. For both ventures Mitch says, “we wanted to create this idea of a beautiful place to escape the craziness of the city.”
Photography by Toby Scott
Interior Designer: Georgia Cannon
Graphic Designer: Luke Hollamby
Custom Furniture: Exit Eighty Six
Builder: Barrett Shopfitting
Date of project completion: 2014
Location: The Wintergarden, Brisbane City
INDESIGN is on instagram
Follow @indesignlive
A searchable and comprehensive guide for specifying leading products and their suppliers
Keep up to date with the latest and greatest from our industry BFF's!

Sydney’s newest design concept store, HOW WE LIVE, explores the overlap between home and workplace – with a Surry Hills pop-up from Friday 28th November.

In an industry where design intent is often diluted by value management and procurement pressures, Klaro Industrial Design positions manufacturing as a creative ally – allowing commercial interior designers to deliver unique pieces aligned to the project’s original vision.

At the Munarra Centre for Regional Excellence on Yorta Yorta Country in Victoria, ARM Architecture and Milliken use PrintWorks™ technology to translate First Nations narratives into a layered, community-led floorscape.
Furniture suppliers KE-ZU are having a huge sale on all stock in their Clearance and Online Stores, as well as on floor stock in their Surry Hills showroom. By placing orders online you will receive 40% off the total order value displayed. A further 40% is deducted from the already heavily discounted prices online at the […]

Promoting innovation, collaboration and performance, the recent ODC Design refit of Lotus’ office spaces exemplifies how the application of the brand’s adaptable space solutions can create dynamic, flexible and seamless workspaces.
The red dot award design competition is tackling the economic crisis head on, inviting designers and design firms to enter the red dot award: product design 2009. Red dot aim to recognise the best in design and business through their different awards programs. In an attempt to combat the crippling economic downturn the organization are […]
The internet never sleeps! Here's the stuff you might have missed

Designer-maker Simeon Dux creates finely crafted timber furniture with longevity, precision and heritage at its core.

Bean Buro transforms a financial office into a biophilic workplace using local art, hospitality design and wellbeing-driven spaces.