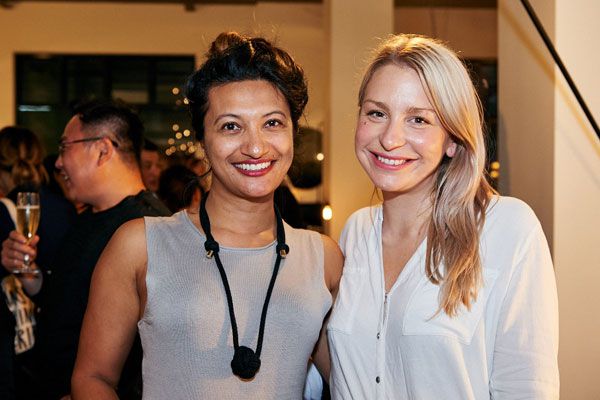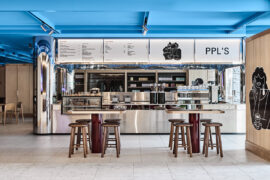Massimiliano and Doriana Fuksas have designed their first airport terminal to look like a manta ray.

January 7th, 2014
The highly anticipated Shenzhen Bao’an International Airport – Terminal 3 in Guangdong, China by Massimiliano and Doriana Fuksas has opened.
Studio Fuksas won their first airport project in an international competition, and the construction was a remarkably rapid process that took only three years to complete.
The terminal – the largest single public building to be built to date in Shenzhen – encompasses 63 contact gates, with a further 15 remote gates and significant retail space. It will increase the capacity of the airport by 58%, allowing the airport to handle up to 45 million passengers per year.
The sculptural 500,000sqm terminal evokes the image of a manta ray and features a striking internal and external double ‘skin’ honeycomb motif that wraps the structure. At 1.5km long, with roof spans of up to 80m, honeycomb shaped metal and glass panels punctuate the facade of the terminal allowing natural light to filter through. On the interior, the terminal is characterised by distinctive white conical supporting columns that rise to touch the roof at a cathedral-like scale.
On taking the manta ray as inspiration, the architects say, “We wanted to imagine the project like a living fish. A manta ray that breathes, changes shape, that flexes, varies, taking light, releasing light, filtering it inside. With a double skin – the external one and the internal one – that inside changes. And in the middle, between the two skins, there is the whole system of the structures that aims to minimise energy consumption and emissions.
The airport’s focal point is the concourse located at the intersection of the building. Consisting of three levels – departure, arrival and services – they vertically connect to create full height voids, allowing natural light to filter from the highest level down to the lowest.
The interior is as striking and elegant as the exterior. The spatial concept is one of fluidity and combines two different ideas: the idea of movement and the idea of pause. Carefully considering the human experience of such environments, Studio Fuksas focused on processing times, walking distances, ease of orientation, crowding, and availability of desired amenities.
“We thought of the people who [would] stay inside. [It had to be] a place where you could feel fine even if the plane was delayed. That was the biggest challenge. Today projects must be macrostructures that bring quality back to people’s lives,” say the architects.
Stand-out features of the interior design include stylised white ‘trees’ that serve as air conditioning vents, and check-in ‘islands’, gates and passport-check areas with a stainless steel finish that reflect the honeycomb patterns from above. The honeycomb motif translates through into many aspects of the interior and at different scales – from the larger retail boxes to smaller 3D imprints in the wall cover.
Reflecting on the project, the architects say, “The Shenzhen Bao’an International Airport project is our first airport design work, but when we designed the New Trade Fair in Milan we thought about an airport, a long path of 1.6km on two levels. [An] airport is [a] city nowadays. When you design an airport now, you have to throw away all that was there before and rethink completely the whole concept of [an] airport and its system.”
Studio Fuksas are engaged on two further phases of the airport extension, scheduled to complete in 2025 and 2035 respectively.
Photography © Leonardo Finotti
Studio Fuksas
fuksas.it
INDESIGN is on instagram
Follow @indesignlive
A searchable and comprehensive guide for specifying leading products and their suppliers
Keep up to date with the latest and greatest from our industry BFF's!

Now cooking and entertaining from his minimalist home kitchen designed around Gaggenau’s refined performance, Chef Wu brings professional craft into a calm and well-composed setting.

In an industry where design intent is often diluted by value management and procurement pressures, Klaro Industrial Design positions manufacturing as a creative ally – allowing commercial interior designers to deliver unique pieces aligned to the project’s original vision.

Merging two hotel identities in one landmark development, Hotel Indigo and Holiday Inn Little Collins capture the spirit of Melbourne through Buchan’s narrative-driven design – elevated by GROHE’s signature craftsmanship.

In a tightly held heritage pocket of Woollahra, a reworked Neo-Georgian house reveals the power of restraint. Designed by Tobias Partners, this compact home demonstrates how a reduced material palette, thoughtful appliance selection and enduring craftsmanship can create a space designed for generations to come.

A unique Australian and New Zealand partnership has pulled off an innovative retail concept to demonstrate that affordable luxury is alive and thriving.

This week, Habitus celebrated the launch of issue 29 with a party hosted by Hub.
The internet never sleeps! Here's the stuff you might have missed

In creative spaces, headphones do more than just play music.

A lobby upgrade of 440 Collins St demonstrates how a building’s street-level spaces can be activated to serve many purposes.