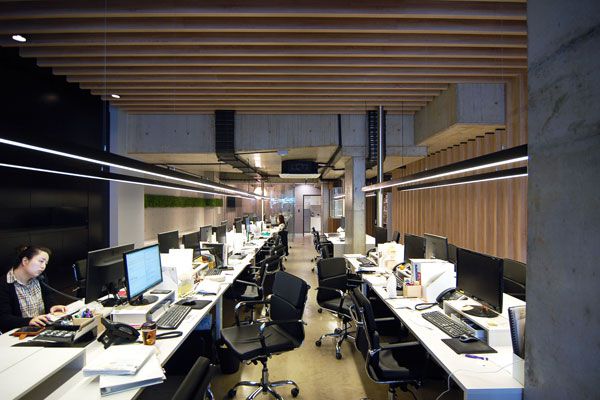
When branding and marketing agency Seba Cre8ive was looking to redesign their offices, the brief specified that the result needed to reflect the creative and unique nature of the business.
JNP Architecture was approached by Seba Cr8ive to design the new Surry Hills office, with the creative nature of Seba Cre8ive and their work serving the driving force in determining the design elements for the site. The challenge was to create an office that allowed for spaces for both design and printing, which could function as separate areas, yet also interrelate with one other.
Story continues below advertisement
The resulting design sees spaces that encourage collaboration throughout, and provide a mix of intimacy while allowing for maximum natural light penetration. The open plan workspace brings staff together in a pragmatic and fresh way, while offering a welcoming environment for guests that reflects a culture of approachability that Seba Cre8ive channels.
JNP Architecture employed a range of raw material, such as bare concrete panel walls, original cement ceiling with exposed pipes, throughout the design of the space, which form the signature elements of the space in a plan that channels classic industrial interior design. A multitude of wooden elements, such as timber strips acting as a partition and wooden slats cladding the printing hub, provide a warmth to the space against the cold industrial aesthetic offsetting any alienating nature,
The new workplace design provides a contemporary and welcoming environment that both revitalizes the brand, and creates a workplace that drive the creative work the company specialises in.
Story continues below advertisement
JNP Architects
jnparchitects.com.au
Seba Cre8ive
sebacre8ive.com.au
Story continues below advertisement