Nestled within the newly refurbished Harbour Rocks Hotel, Scarlett is a heritage delight.
June 19th, 2012
Originally built by convicts in 1887, the Harbour Rocks Hotel in Sydney’s historic Rocks precinct has had many incarnations over the years, including a bond store and workmen’s cottages, before it became a hotel in 1989.
Most recently, the design team at SJB Interiors was enlisted to update the ageing, once-modern interior and transform the 3-storey space into a boutique hotel that reflected its surroundings and told its story through its interior.
Key to the new design was creating a cohesive series of spaces that provided new opportunities and maximised the building’s use.
The underground storage area, once filled with filing cabinets, was transformed into an ambient new restaurant.
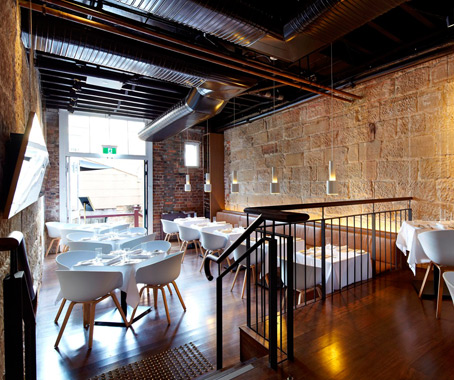
Opening up to the adjoining Nurse’s Walk on one side, the restaurant provides an alternate public face for the hotel.
As with the rest of the building, the existing sandstone was scaled back to reveal its natural state.
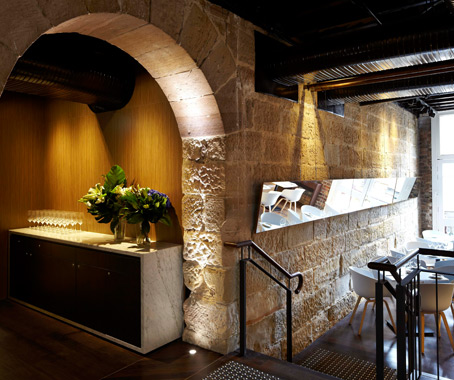
A warm palette of timber, stone, rich brown leather and white accents speaks to the building’s past while maintaining a contemporary feel.
Lighting was designed to give a soft glow reminiscent of candlelight, a nod to the building’s colonial origins.
Key to the Harbour Rocks Hotel refurbishment, Scarlett breathes new life into the 125 year old building.
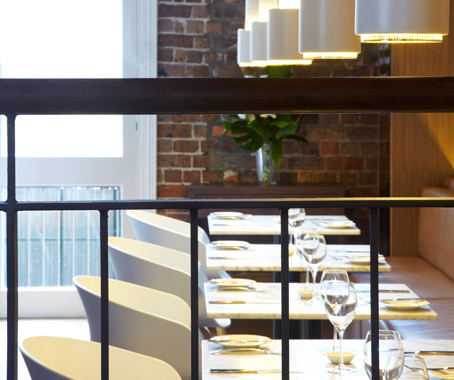
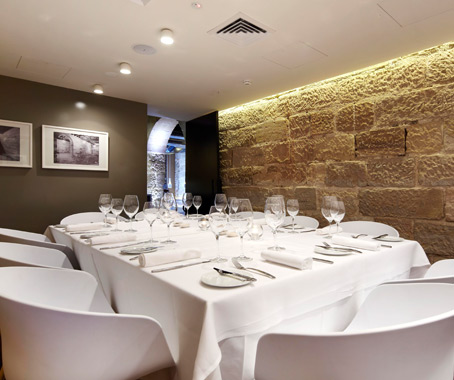
Scarlett Restaurant
harbourrocks.com.au/dining/scarlett-restaurant/
SJB
sjb.com.au
INDESIGN is on instagram
Follow @indesignlive
A searchable and comprehensive guide for specifying leading products and their suppliers
Keep up to date with the latest and greatest from our industry BFF's!

Welcomed to the Australian design scene in 2024, Kokuyo is set to redefine collaboration, bringing its unique blend of colour and function to individuals and corporations, designed to be used Any Way!

The undeniable thread connecting Herman Miller and Knoll’s design legacies across the decades now finds its profound physical embodiment at MillerKnoll’s new Design Yard Archives.

For Aidan Mawhinney, the secret ingredient to Living Edge’s success “comes down to people, product and place.” As the brand celebrates a significant 25-year milestone, it’s that commitment to authentic, sustainable design – and the people behind it all – that continues to anchor its legacy.
This year’s Pritzker Architecture Prize winner tells us why he chooses to take on less. Ola Bednarczuk has this story.
Denis Steker, product manager at Orgatec, brings us the highlights and trends from the international office and facility trade fair in Cologne, and tells us how the way we work is likely to change.
A new National President for the DIA has been appointed in Canberra

Inhabit Design occupies a special niche in Melbourne’s architectural community with an inspired design team of 15 designers and architects. Here we profile two team members, Ariel Lopez and Pablo Godoy who are helping to shape Inhabit Design into a community-oriented practice.
The internet never sleeps! Here's the stuff you might have missed
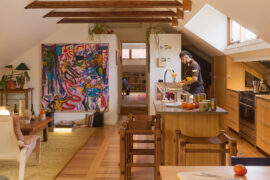
Adelaide will debut its first city-wide design festival – every*where: Adelaide Design Week – from 20th to 24th August 2025.
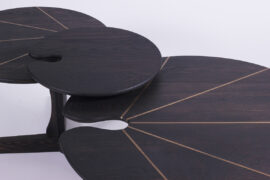
The second installment in our three-part series on collaborations between the world’s best designers and the American Hardwood Export Council