Great Dane’s new Fitzroy showroom promises a unique visitor experience, flavoured with modern Scandinavian style. And it’s definitely a destination for interior enthusiasts, writes Alice Blackwood.
March 26th, 2012
Stepping into Great Dane Furniture’s newest showroom space, located at 175 Johnson Street in Fitzroy, Melbourne, is like being elevated into a midnight wonderland of contemporary Scandinavian design.
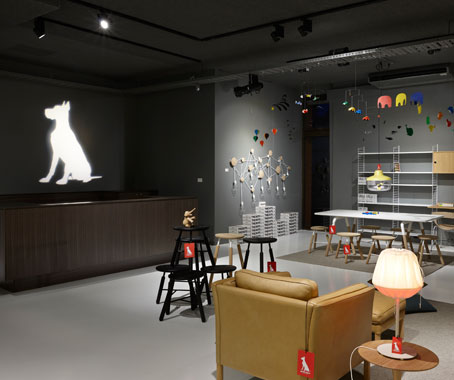
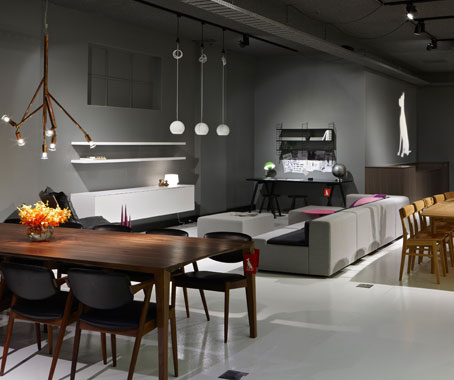
The sprawling 650sqm space (built in 1981 to house a CSIRO facility), has been given heart and soul by designer Gary McCartney of McCartney Design.
“There’s a lot of soul in the Great Dane brand, and a lot of love, care and attention that goes into making the furniture,” says McCartney.
“We wanted to delve into that and pull out the essence of it, and try and express that in the three dimensions around it.”
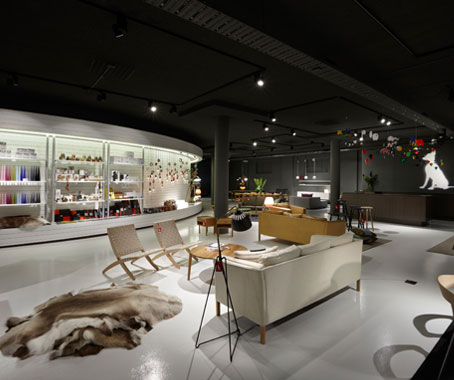
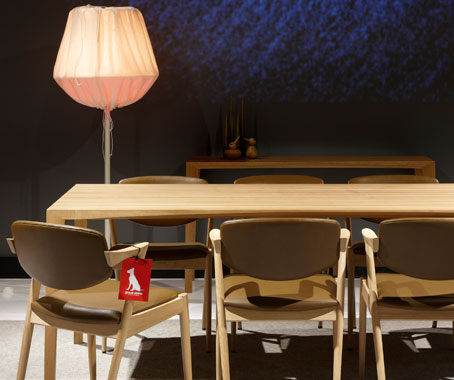
The fit-out is richly interactive, capturing elements of the Scandinavian lifestyle through its colour schemes and use of multimedia material. During the research and development stages McCartney and team looked at “a lot of Scandinavian landscapes, especially under the midnight sun.”
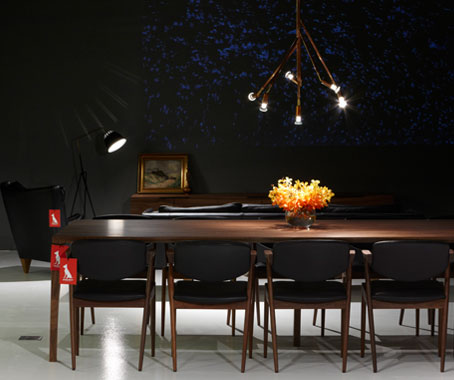
The result is a beautiful off-grey hue (from Dulux, McCartney notes), spread across the walls and ceilings, and selected for its uncanny likeness to the night-time sky tinged by an eerie after-dark sun.
The space itself, set out in an elongated L shape, offered lots of room to play… almost too much room, because McCartney very smartly reduced it to create a foreshortened “irregular” L.
This still left a large bite in the floorplan, and the question of how to pull visitors from the entrance, down and around into the very back of the space.
“[We needed] something to pull the whole space together,” says McCartney, who conceived a large, curving shelving structure to arc gracefully around the bend and pull the space together.

“The scale of it is pretty massive”, and it sits almost as if floating, mid-air, a glowing white cloud in the midnight Scandinavian sky.
Aesthetically and functionally, the shelving structure was the perfect problem-solver. Anton Assaad, Great Dane’s Director and Founder was looking to accentuate Great Dane’s accessories and lighting offering.
“Accessories [tend to] have a lower price point and are [easily] accessible,” says McCartney. “Part of that was putting them all in one place and making a statement with them.”
Adding another dimension to the showroom experience is a series of projectors; one shines a bright, white Great Dane symbol onto the wall behind the customer counter – subtly integrating the branding into the space using “low level interactivity”.
Enlivening the cosy back corner is projection of starling, swarming in undulating waves. “It’s this phenomenon… it’s quite calming and comforting to watch.”
True to word, the mysterious starling have the ability to mesmerise the onlooker, and many a customer has found themselves getting comfortable on a couch to consider the flapping forms.
“It’s all about the furniture at the end of the day,” says McCartney, “and what we’re here to do is show the merchandise off in a relaxing and chilled environment.”
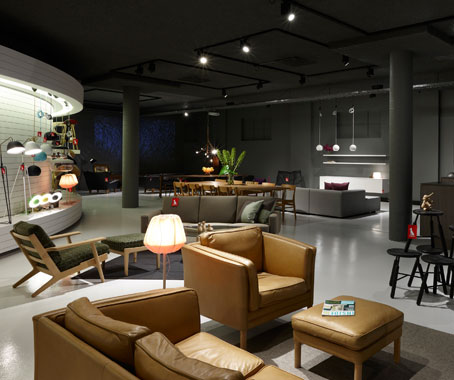
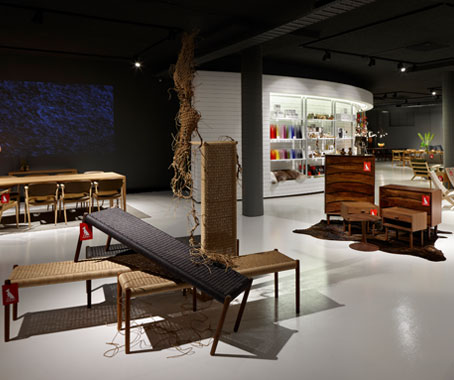
McCartney Design
mccartneydesign.com.au
Great Dane Furniture
greatdanefurniture.com
INDESIGN is on instagram
Follow @indesignlive
A searchable and comprehensive guide for specifying leading products and their suppliers
Keep up to date with the latest and greatest from our industry BFF's!

London-based design duo Raw Edges have joined forces with Established & Sons and Tongue & Groove to introduce Wall to Wall – a hand-stained, “living collection” that transforms parquet flooring into a canvas of colour, pattern, and possibility.

Rising above the new Sydney Metro Gadigal Station on Pitt Street, Investa’s Parkline Place is redefining the office property aesthetic.

It’s not long till Asia Pacific’s night of nights for architecture and design. Do you have your ticket for the INDE.Awards Gala in Singapore?

Wall coverings have never looked or felt so good. Materialised introduces two new wall covering collections from Momentum, beautifully designed to liven up your interior space.
The internet never sleeps! Here's the stuff you might have missed

‘Come Together’ takes a global view of multigenerational design, an increasingly popular phenomenon with some especially notable examples in Australia.

The Australian Design Centre (ADC) has announced that the organisation can no longer continue without adequate government funding to cover operational costs.