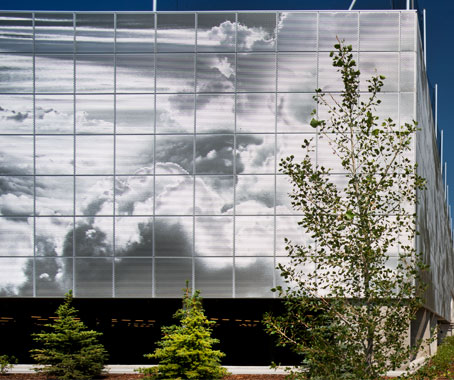
Some of the best designs are made to disappear into the landscape.
The parkade at Southern Alberta Institute of Technology (SAIT) has been described as Calgary’s hidden work of art.
Story continues below advertisement
The 115,000sqm, 3-level parkade was needed to centralise the previously sprawled distribution of on-campus parking.
The main challenge for Vancouver-based Bing Thom Architects (BTA) was housing a structure of this size, while respecting the landscape and maintaining visibility of the surrounding heritage architecture.
Story continues below advertisement
BTA nestled the building into the hillside under an existing playing field, leaving just the east and south sides of the parkade visible.
Story continues below advertisement
“By siting the building carefully, we were able to preserve a critical landscape and visual relationship between the campus and downtown Calgary while respecting the historic heart of the SAIT Polytechnic campus,” said Bing Thom of BTA.
The façade of the parkade was specially designed in collaboration with Vancouver artist Roderick Quin.
The façade is clad in metal screens punched through with thousands of holes, allowing natural light and ventilation to enter the interior of the parkade and creating an artwork depicting sky and clouds on the exterior.
“Through our design, we tried to humanise what might otherwise be just an enormous, soulless structure,” said Thom.
“What we’ve done, essentially, is turned a quotidian building type into something that becomes part of the landscape in a simple and elegant way.”
Photography by Nic Lehoux. Aerial shot of parkade by Peter Beech.
Bing Thom Architects
bingthomarchitects.com