Some of the best designs are made to disappear into the landscape.
March 10th, 2011
The parkade at Southern Alberta Institute of Technology (SAIT) has been described as Calgary’s hidden work of art.
The 115,000sqm, 3-level parkade was needed to centralise the previously sprawled distribution of on-campus parking.
The main challenge for Vancouver-based Bing Thom Architects (BTA) was housing a structure of this size, while respecting the landscape and maintaining visibility of the surrounding heritage architecture.
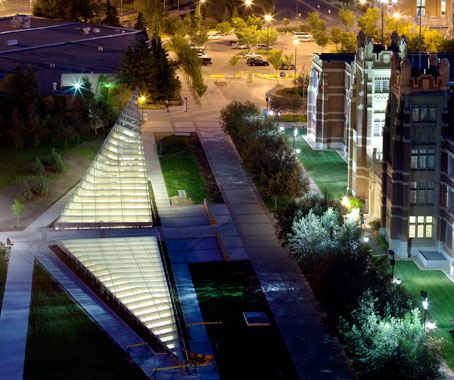
BTA nestled the building into the hillside under an existing playing field, leaving just the east and south sides of the parkade visible.
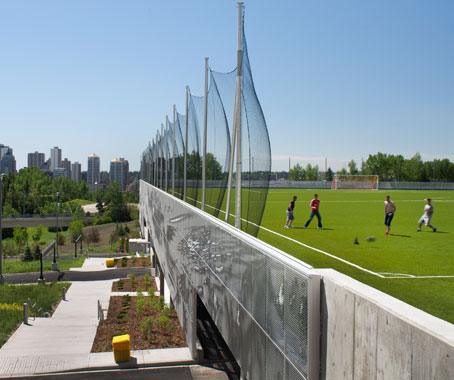
“By siting the building carefully, we were able to preserve a critical landscape and visual relationship between the campus and downtown Calgary while respecting the historic heart of the SAIT Polytechnic campus,” said Bing Thom of BTA.
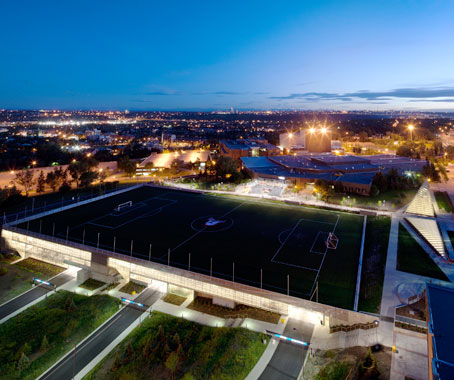
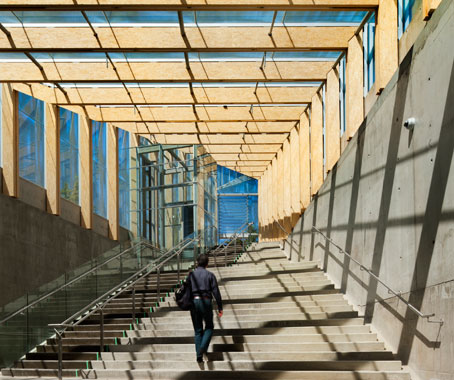
The façade of the parkade was specially designed in collaboration with Vancouver artist Roderick Quin.
The façade is clad in metal screens punched through with thousands of holes, allowing natural light and ventilation to enter the interior of the parkade and creating an artwork depicting sky and clouds on the exterior.
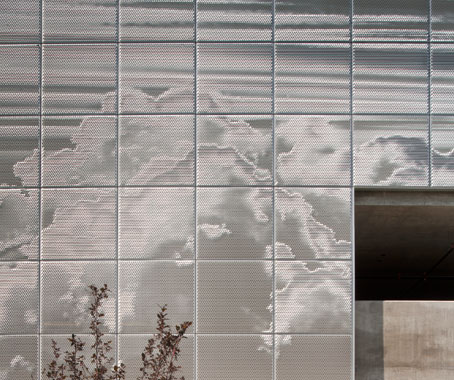
“Through our design, we tried to humanise what might otherwise be just an enormous, soulless structure,” said Thom.
“What we’ve done, essentially, is turned a quotidian building type into something that becomes part of the landscape in a simple and elegant way.”
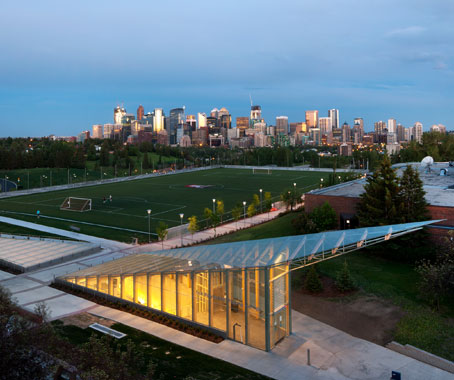
Photography by Nic Lehoux. Aerial shot of parkade by Peter Beech.
Bing Thom Architects
bingthomarchitects.com
INDESIGN is on instagram
Follow @indesignlive
A searchable and comprehensive guide for specifying leading products and their suppliers
Keep up to date with the latest and greatest from our industry BFF's!
The new range features slabs with warm, earthy palettes that lend a sense of organic luxury to every space.

For Aidan Mawhinney, the secret ingredient to Living Edge’s success “comes down to people, product and place.” As the brand celebrates a significant 25-year milestone, it’s that commitment to authentic, sustainable design – and the people behind it all – that continues to anchor its legacy.
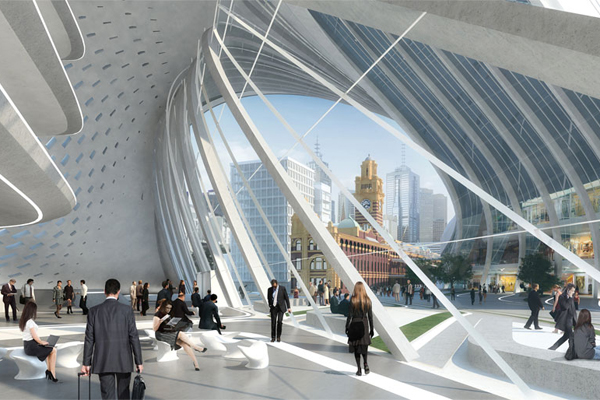
Regardless of which design eventually wins the Flinders Street Station design competition, Melbourne is set for another significant contemporary piece of architecture.
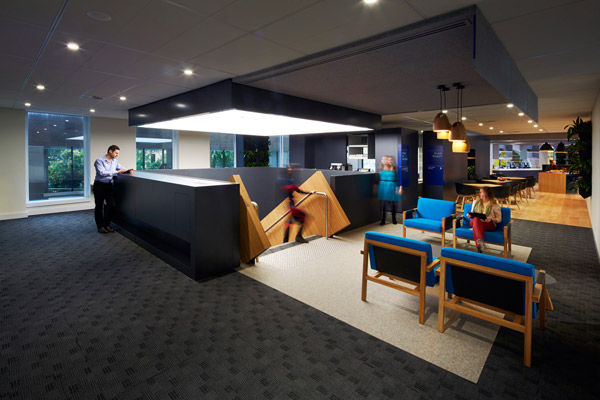
A holistic vision for the creation of flexible, sophisticated spaces creates a training facility that integrates astute design with effortless technology.
The internet never sleeps! Here's the stuff you might have missed
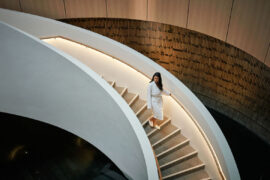
Experience sustainability and luxury in one unforgettable stay! Alba Thermal Springs joins the Sustainability Summit as our exclusive prize partner.

Grounded by the rich warmth of American white oak, The Standard’s newly opened restaurant, Kaya, redefines the classic dining convention through a tasteful fusion of biophilic design, mid-century modern sensibility and elevated whimsy.