A design for a 35-storey high rise in Melbourne’s CBD sets new standards in sustainability.
May 16th, 2011
Crystal Gardens by CK Designworks is a snapshot of the potential of environmentally responsible building in our cities.
This 35-storey mixed use building sits on a 360sqm block – about half the size of an average Melbourne house block – but manages to pack in landscaped community garden space double the size of the site.

“We have achieved this by in effect designing a vertical street with a pocket park at every sixth floor, facing north, east or west so they will be usable in every season,” said project architect and CK Designworks partner, Robert Caulfield.
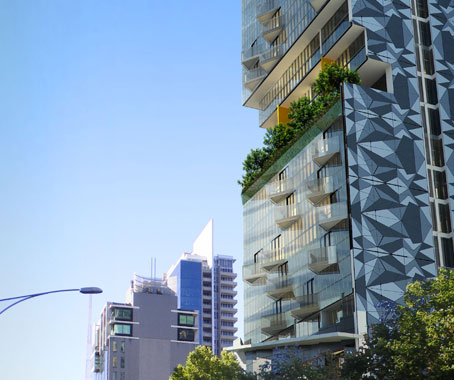
The Crystal Gardens development will incorporate ground floor retail, 3 floors of offices and 154 apartments.
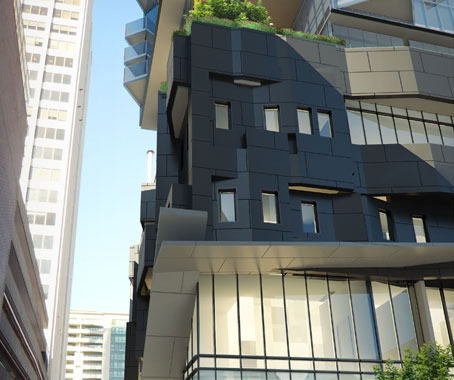
Rainwater collected from the heat-reflective glass-clad facades will be used to water the many gardens and eliminate waste. The building will make use of energy efficient lighting and water-efficient appliances throughout.
Each garden area will feature an innovative heating, cooling and hot water supply plant to minimise pipe runs.
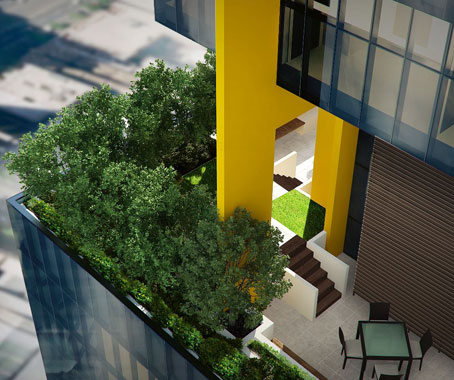
“Melbourne consistently rates as one of the world’s most liveable cities, partly due to its expansive parks and gardens, but developers should now look at rooftop gardens and high rise parks as the next step in the greening of the world’s cities,” said Caulfield.
CK Designworks
ckdesignworks.com
INDESIGN is on instagram
Follow @indesignlive
A searchable and comprehensive guide for specifying leading products and their suppliers
Keep up to date with the latest and greatest from our industry BFF's!

At the Munarra Centre for Regional Excellence on Yorta Yorta Country in Victoria, ARM Architecture and Milliken use PrintWorks™ technology to translate First Nations narratives into a layered, community-led floorscape.

Merging two hotel identities in one landmark development, Hotel Indigo and Holiday Inn Little Collins capture the spirit of Melbourne through Buchan’s narrative-driven design – elevated by GROHE’s signature craftsmanship.

Zip Water has hosted an exclusive VIP media dinner at The Sydney Opera House in the historic Utzon Room
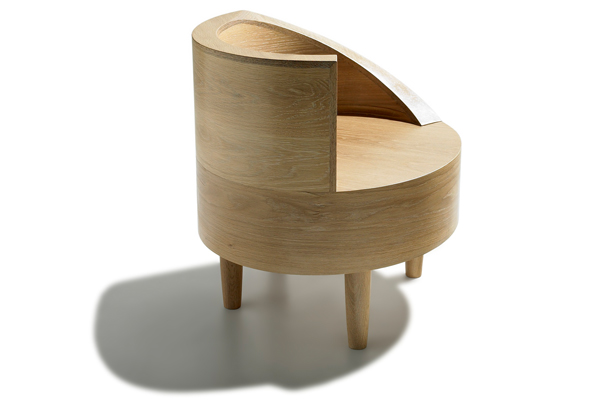
Many dream of taking a more creative course in life. Ian Monty, David Norrie and Paul Nicholson from Sydney’s Splinter Workshop have turned that dream into reality.
The internet never sleeps! Here's the stuff you might have missed
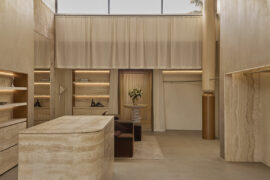
At Dissh Armadale, Brahman Perera channels a retail renaissance, with a richly layered interior that balances feminine softness and urban edge.
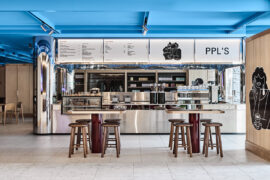
A lobby upgrade of 440 Collins St demonstrates how a building’s street-level spaces can be activated to serve many purposes.