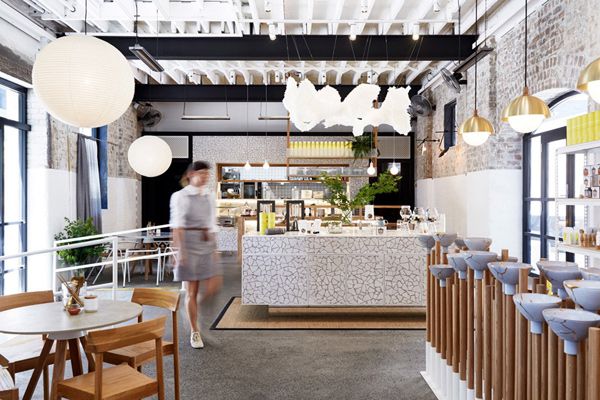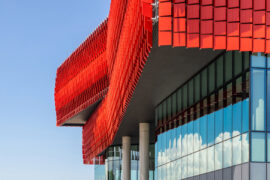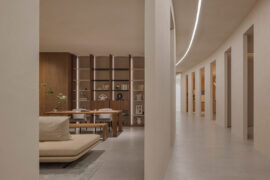Matt Woods Design has transformed a Sydney industrial space into The Rabbit Hole, a Japanese inspired organic tea bar.

March 22nd, 2016
The Rabbit Hole pairs the original building’s industrial features with a Japanese design aesthetic and numerous whimsical elements.
Matt Woods took advantage of the present architecture in the design of the space, employing existing timber ceilings and brick walls, which have been since been painted white to reflect the natural light flooding in the space.
“The softening of this masculine architecture is achieved through the white washing of these newly exposed elements,” said Woods. “The addition of enlarged northeast facing windows allows light to flood in to the interior.”
The Rabbit Hole is influenced by the Japanese art of Kintsugi, which is based on the celebration of the imperfections in ceramic objects. Matt Woods has created a counter from shards of crushed tiles and a display made of balancing bowls to channel this feeling
“The Japanese art of Kintsugi forms the foundation of the new design elements,” he says “This is most apparent in the specialty tea display where, like spinning plates on top of a circus performers pole, custom designed Kintsugi bowls sit delicately above turned oak timbers.”
A glazed wall separates a smaller of the space area from wider café, while oak timber was used to create seating throughout the café.
“Other tables are less ostentatious, and are constructed in timber and fibre cement,” says Woods “This contrasting materiality is peppered through out the space, along with a $100 warehouse shelving stand and bespoke joinery items.”
Matt Woods Design
killingmattwoods.com
INDESIGN is on instagram
Follow @indesignlive
A searchable and comprehensive guide for specifying leading products and their suppliers
Keep up to date with the latest and greatest from our industry BFF's!

From the spark of an idea on the page to the launch of new pieces in a showroom is a journey every aspiring industrial and furnishing designer imagines making.

Now cooking and entertaining from his minimalist home kitchen designed around Gaggenau’s refined performance, Chef Wu brings professional craft into a calm and well-composed setting.

Merging two hotel identities in one landmark development, Hotel Indigo and Holiday Inn Little Collins capture the spirit of Melbourne through Buchan’s narrative-driven design – elevated by GROHE’s signature craftsmanship.

In an industry where design intent is often diluted by value management and procurement pressures, Klaro Industrial Design positions manufacturing as a creative ally – allowing commercial interior designers to deliver unique pieces aligned to the project’s original vision.
The Space showroom served up tasty healthy treats with ’design your own yoghurt’, while visitors checked out the latest outdoor products from B&B Italia, including the Crinoline series by Patricia Urquiola.
On Thursday 17 November Karen McCartney launched her latest book ’70/80/90 Iconic Australian Houses’ in the Great Dane Melbourne showroom. Hosted by Peter Maddison of Grand Designs, guests enjoyed delicious cocktails and canapés, as Karen spoke about Australian architecture and design and signed copies of her book.
The finalists for the 2008 Australian International Design Awards have been officially selected and were notified today. Miele, Breville and RADO are amongst the finalists in the Consumer category, while UCI Design and Fuse Design have been listed at finalists in the Furniture category. The Qantas First Lounge by Marc Newson also made the cut […]
The internet never sleeps! Here's the stuff you might have missed

From furniture and homewares to lighting, Dirk du Toit’s Melbourne-based studio Dutoit is built on local manufacturing, material restraint and the belief that longevity is central to sustainable design.

In the New Year, architecture will be defined by its ability to orchestrate relationships between inside and outside, public and private, humans and ecology, and data and intuition.

The Simple Living Passage marks the final project in the Simple World series by Jenchieh Hung + Kulthida Songkittipakdee of HAS design and research, transforming a retail walkway in Hefei into a reflective public space shaped by timber and movement.