Indesign visits the ‘professional home’ of PSLab in London. Designed by JamesPlumb, this space is neither an office nor a showroom, but functions as both.
Founded by artists Hannah Plumb and James Russell, London- based studio JamesPlumb has spent the past decade straddling the worlds of space and sculpture. Rich yet raw, their interiors ennoble imperfection and are imprinted with narratives. Take Aēsop Lamb’s Conduit Street in London, for example. When the designers were handed the location for the store, they were drawn to the site’s connection to water. (In 1577, the street was christened with William Lamb’s name after he donated money to rebuild an underground conduit). Water – viewed by the designers as a ‘material’ to be subtly and elegantly controlled – became central to the retail environment’s concept. Another key factor became lighting, which is how Plumb and Russell met PSLab. They consulted with experts at the Beirut- born lighting company via Skype to find the perfect balance of product illumination and water reflection. “From the outset our processes and ways of working aligned,” says Plumb, “so we were delighted when they asked us to collaborate on the design of their London home.”


The project would be JamesPlumb’s largest – and first architectural – project to date. Innately artists, Russell and Plumb had developed an Aēsop store that could be mistaken for an art installation – a multisensory experience that just happens to sell products. PSLab London is also typologically ambiguous: grounded in hospitality, it is neither an office nor a showroom yet functions as both. It’s a theatrical space for PSLab to exhibit and explain light and optics to its (potential) clientele, and a workplace for its London team.
JamesPlumb is known for uncovering beauty in the everyday – and what could be more everyday than eight hours spent at the office? But by focusing on the culture of their client – “Lebanese culture is one of the warmest and most welcoming we have ever experienced,” says Russell – the studio imbued PSLab’s London home with just that: a sense of home. “Multiple visits to the mothership in Beirut, as well as their other spaces such as in Stuttgart, showed us first-hand the organic way they work. We always referred to the project as a ‘home’ – albeit a professional home – and approached the design as such.”

A coincidence, perhaps, but the arrival of this homely space coincides with a sharp increase in remote working. BBC reported a 74 per cent rise in the number of people working from their own residence between 2008 and 2018, and by 2020, half of the United Kingdom’s workforce is expected to be working remotely*. Some of the main drivers behind the surge are flexibility and freedom: a recent survey of remote workers from the Association of Independent Professionals and the Self-Employed (IPSE) found that 55 per cent of people said increased flexibility was the greatest advantage of remote working. It’s no wonder, then, that flexibility has entered the design of fixed workplaces.
JamesPlumb’s concept, though, is not reactionary. Rather than respond to such data or look to other specific trends in workspace design – the rise of service-oriented offices, for example, or wellness-driven environments replete with relaxation pods – the duo merged their understanding of PSLab’s working culture with their own intuition.
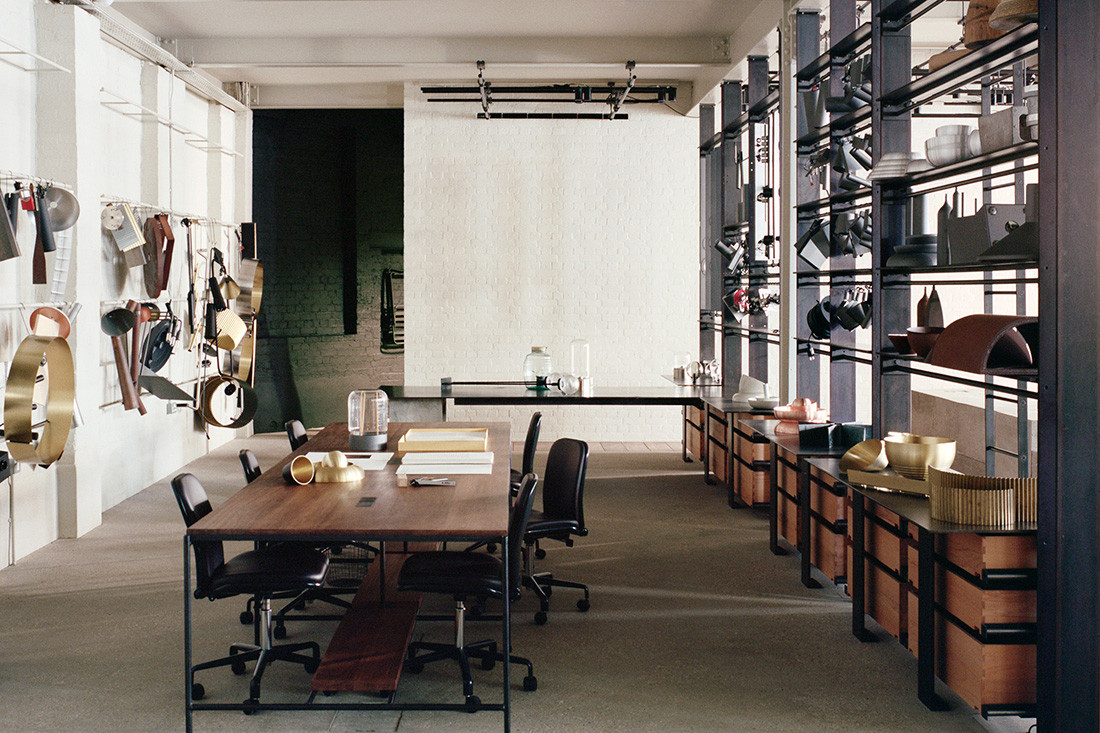
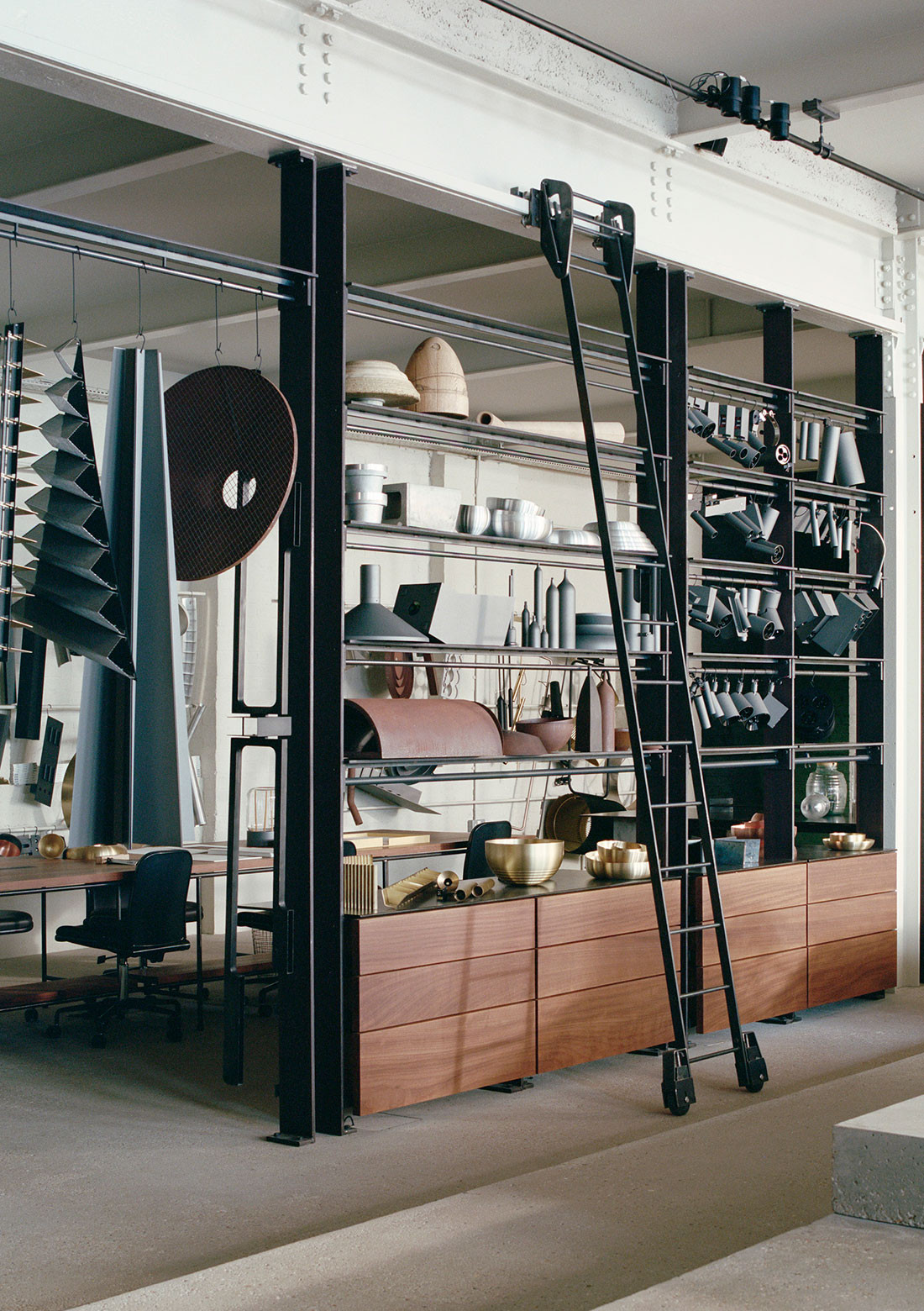
“There is no one-size-fits-all way for how people work at their best,” says Plumb. “Everyone is different, and different roles require different atmospheres. Some people benefit from quiet and privacy to focus, others respond to interaction and connectivity – and most jobs need both at different times. Our fluid and flexible design has defined areas, yet functions overlap and merge. Almost every surface can serve multiple uses.”
Biophilic design is also gaining importance for its contribution to physical and mental wellbeing. Into PSLab’s concrete landscape, JamesPlumb inserted permanent planters to enrich the space with greenery. “The feel-good aspect and beauty of plants is multifaceted and goes without saying, but they were also key in softening the concrete both visually, texturally and acoustically, and they allowed us to create natural screens to divide spaces without segregating them.”

In an age where it’s possible to work from almost anywhere at any time, many are considering the necessity of an office at all. But unlike co-working environments or a local café, company headquarters are the place to foster team morale. To do so, they should be places to which employees want to go, not have to go. “Put very simply,” says Russell, “it was important to create an environment that people are happy to spend time in. And that comes from a holistic approach to the design rather than specific items – otherwise they would be tokenism or gimmicks.”
*This story was originally written for and published in Indesign #80, our 2019 ‘Workplace’ issue.
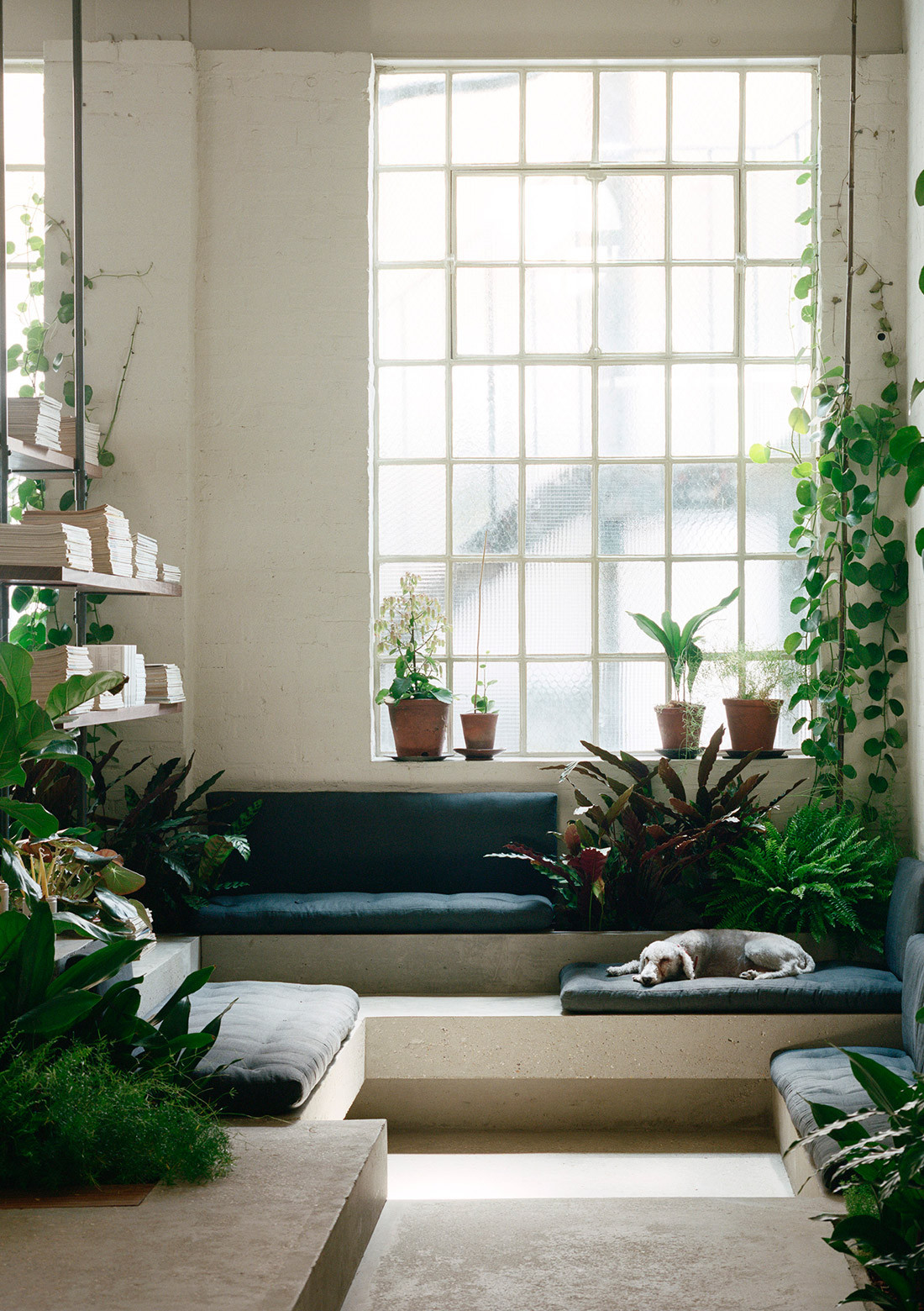


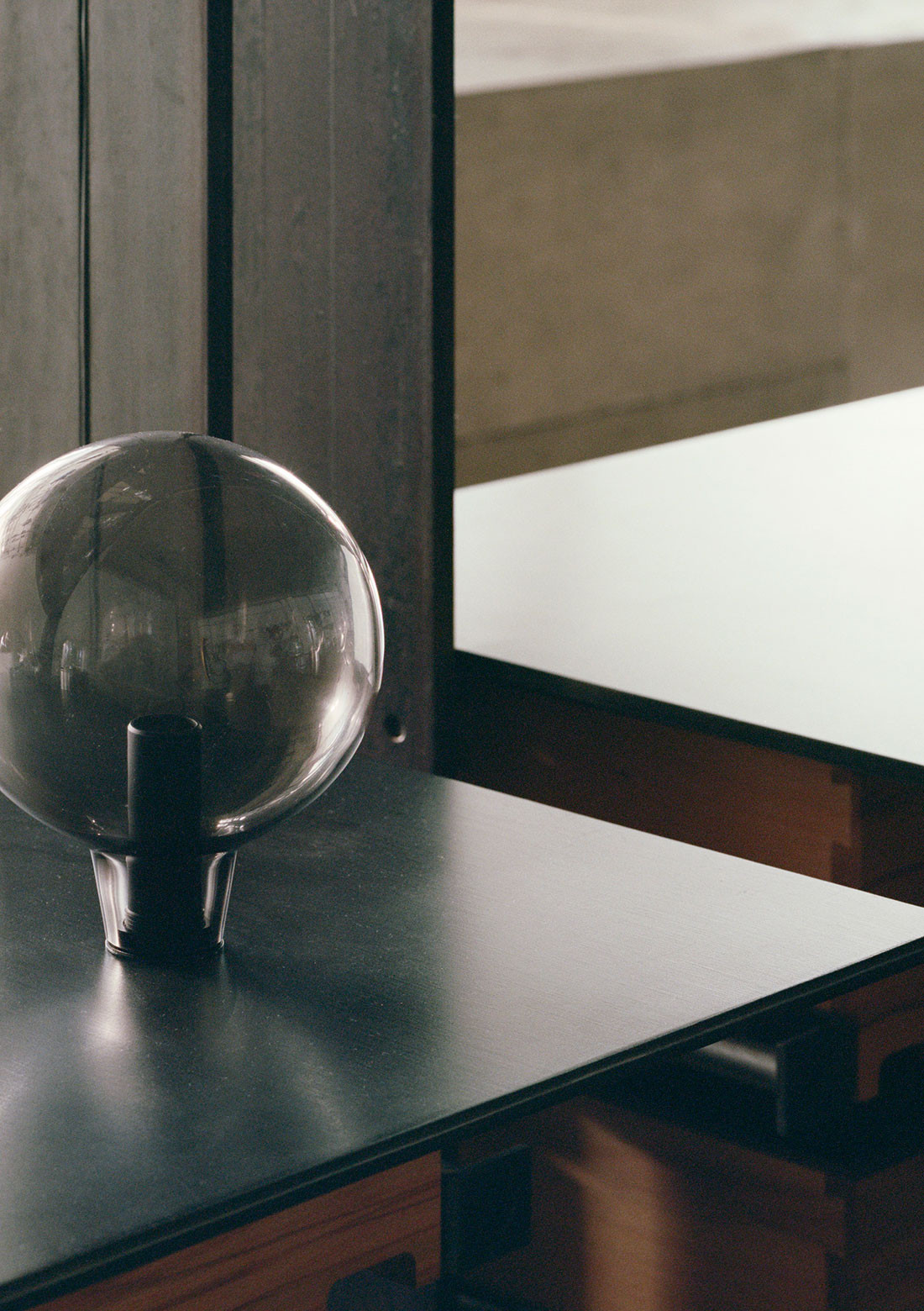


INDESIGN is on instagram
Follow @indesignlive
A searchable and comprehensive guide for specifying leading products and their suppliers
Keep up to date with the latest and greatest from our industry BFF's!

At the Munarra Centre for Regional Excellence on Yorta Yorta Country in Victoria, ARM Architecture and Milliken use PrintWorks™ technology to translate First Nations narratives into a layered, community-led floorscape.

In an industry where design intent is often diluted by value management and procurement pressures, Klaro Industrial Design positions manufacturing as a creative ally – allowing commercial interior designers to deliver unique pieces aligned to the project’s original vision.
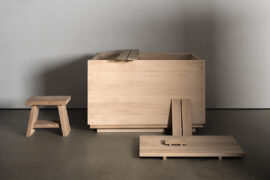
Jason Gibney, winner of the Editor’s Choice Award in 2025 Habitus House of the Year, reflects on how bathroom rituals might just be reshaping Australian design.
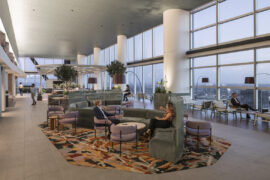
Designed by Woods Bagot, the new fit-out of a major resources company transforms 40,000-square-metres across 19 levels into interconnected villages that celebrate Western Australia’s diverse terrain.
The internet never sleeps! Here's the stuff you might have missed
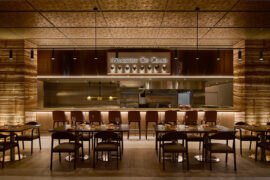
After more than two decades at Architects EAT, Eid Goh launches AIR, a new Melbourne-based studio focused on adaptive reuse, hospitality and human-centred design across commercial and civic projects.
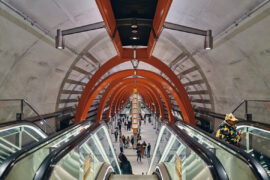
A collaboration between Hassell, Weston Williamson + Partners (WW+P Architects) and Rogers Stirk Harbour + Partners (RSHP) sees the opening of five new underground stations.