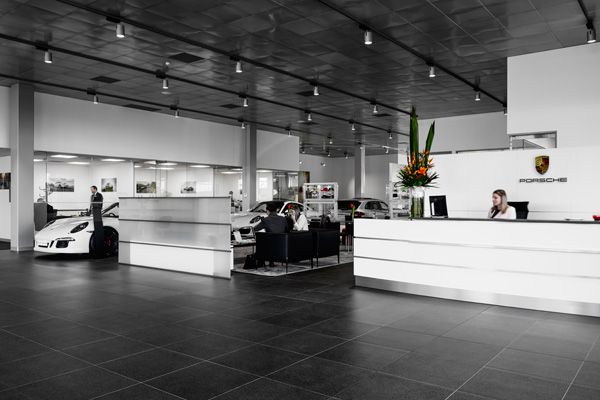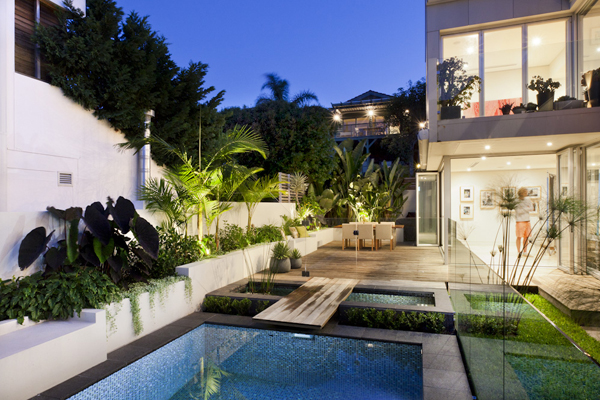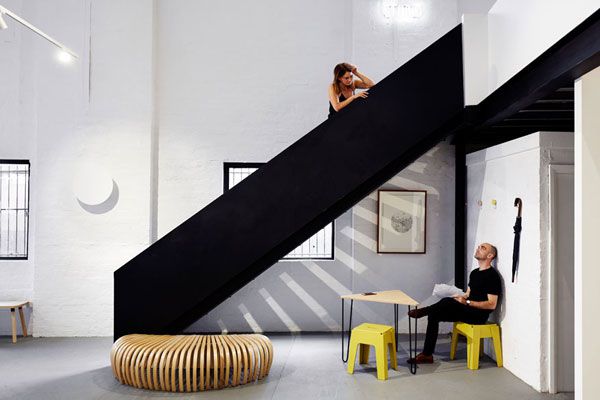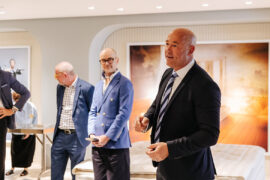An innovative mix of prefabrication and architectural design has solved site and time constraints at a new Porsche dealership in Doncaster, Victoria.

January 6th, 2016
Designed by Technē Architecture, the project features a unique stacked configuration to suite the small 1674 square metre space. In response to this difficult site, Technē designed a unique ‘vertical dealership’.
The showroom, workshop, offices and car storage of the Porsche dealership are stacked atop of one other. This configuration of the building gives the business a notable presence, reflecting the prestige of the Porsche brand.
The decision to utilise prefabrication in construction in this project saw the structure’s installation time being a mere 26 days.
“Every part of the structural system was prefabricated,” says Technē Director Nick Travers, “The system has advantages given the small site size and limitations on space for setting up for construction using standard in-situ building techniques.”
The new structure includes four suspended floors, precast beams and hollowcore planks with clear spans up to 15 metres. Three precast lift shafts supplement these, which sees technology a distinct feature of the project.
“Being made in a factory, which is a controlled environment, takes away uncertainty” Travers says, “The architectural design of the facility responds to the Porsche brand, its remarkable cars and the high standard of service offered in their dealerships.”
The ground floor is dedicated entirely to the showroom, with a double-height workshop located on the first level and a series of offices on the mezzanine level. The rooftop is used to house the vehicles waiting to hit the showroom floor.
Technē Architecture + Interior Design
techne.com.au
INDESIGN is on instagram
Follow @indesignlive
A searchable and comprehensive guide for specifying leading products and their suppliers
Keep up to date with the latest and greatest from our industry BFF's!

In a tightly held heritage pocket of Woollahra, a reworked Neo-Georgian house reveals the power of restraint. Designed by Tobias Partners, this compact home demonstrates how a reduced material palette, thoughtful appliance selection and enduring craftsmanship can create a space designed for generations to come.

At the Munarra Centre for Regional Excellence on Yorta Yorta Country in Victoria, ARM Architecture and Milliken use PrintWorks™ technology to translate First Nations narratives into a layered, community-led floorscape.

Herman Miller’s reintroduction of the Eames Moulded Plastic Dining Chair balances environmental responsibility with an enduring commitment to continuous material innovation.

In an industry where design intent is often diluted by value management and procurement pressures, Klaro Industrial Design positions manufacturing as a creative ally – allowing commercial interior designers to deliver unique pieces aligned to the project’s original vision.

This coastal garden expresses the balmy summers of Sydney and a Japanese temple aesthetic in equal measure

Established in 2007 with a mission to create a distinctive Australian design brand, DesignByThem have proven successful in bringing together some of Australia’s most talented designers to contribute to a pool of quality, playful products.
The internet never sleeps! Here's the stuff you might have missed

Jasper Sundh of Hästens shares insights on global growth, wellness-led design and expanding the premium sleep brand in Australia.

Arranged with the assistance of Cult, Marie Kristine Schmidt joins Timothy Alouani-Roby at The Commons in Sydney.