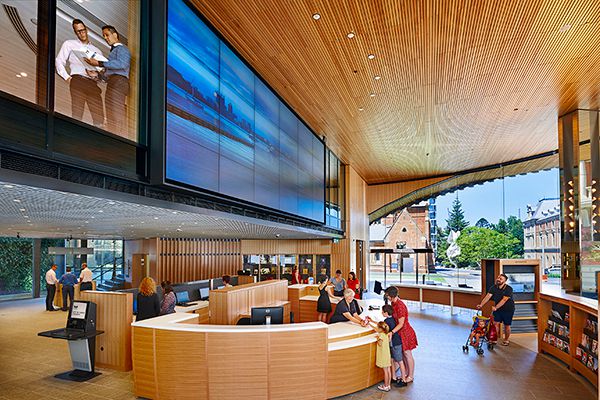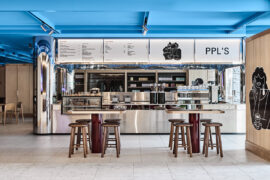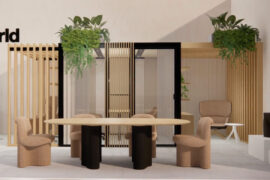Timber features prominently in the new City of Perth Library by Kerry Hill Architects.

June 1st, 2015
From external cladding to the lining of the cylindrical void at the building’s hub, linear slats have brought warmth and texture in various applications throughout the space.
Staggered Screenwood panels curve around the building façade; a design that is repeated along an internal staircase and additionally graces the sloping ceiling which runs from the external soffit lining through to the library foyer and circulation desk.
Screenwood was supplied in Spotted Gum for the exposed external areas treated with a clear preservative to seal and protect the timber, while the internal modules were supplied with low VOC satin finishes.
In addition to their timeless appearance, Screenwood offers excellent acoustic treatment, vital for noise conscious venues such as libraries but also commonly used in commercial, hospitality and education projects.
Specifier: Kerry Hill Architects
Photos: Francis Andrijich Photographer – Courtesy of the City of Perth
Screenwood
screenwood.com.au
INDESIGN is on instagram
Follow @indesignlive
A searchable and comprehensive guide for specifying leading products and their suppliers
Keep up to date with the latest and greatest from our industry BFF's!

For a closer look behind the creative process, watch this video interview with Sebastian Nash, where he explores the making of King Living’s textile range – from fibre choices to design intent.

Sydney’s newest design concept store, HOW WE LIVE, explores the overlap between home and workplace – with a Surry Hills pop-up from Friday 28th November.

For those who appreciate form as much as function, Gaggenau’s latest induction innovation delivers sculpted precision and effortless flexibility, disappearing seamlessly into the surface when not in use.

Merging two hotel identities in one landmark development, Hotel Indigo and Holiday Inn Little Collins capture the spirit of Melbourne through Buchan’s narrative-driven design – elevated by GROHE’s signature craftsmanship.
Angelo Di Marco has been announced as the new CEO and Managing Director of Woodhead.

The INDE Shortlist Breakfast celebrated the shortlisted recipients, providing industry professionals and partners a dynamic setting to network, enjoy themselves and hear previous winners recount stories of their unwavering passion for their work.
The internet never sleeps! Here's the stuff you might have missed

A lobby upgrade of 440 Collins St demonstrates how a building’s street-level spaces can be activated to serve many purposes.

Ecolution Design has arrived at HOW Group and the working life will never be the same again.

Signalling a transformative moment for Blackwattle Bay and the redevelopment of Sydney’s harbour foreshore, the newly open Sydney Fish Market demonstrates how thoughtfully designed public realm and contemporary market space can unite to create a landmark urban destination.