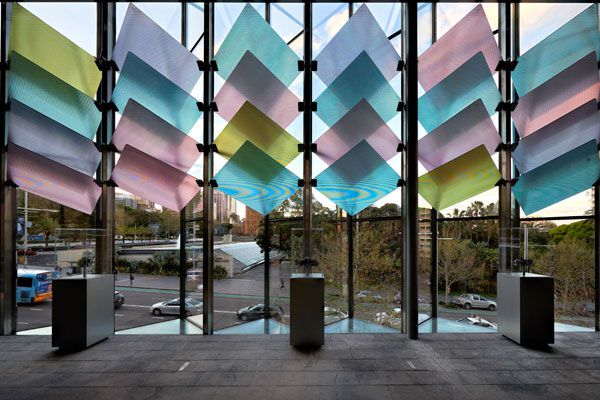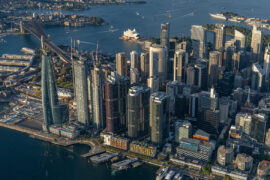The Australian Museum has officially opened its new ‘front door’ to the world – the Neeson Murcutt and Joseph Grech-designed ‘Crystal Hall’, a glass pleated, carbon neutral pavilion featuring leading environmental technology.

September 30th, 2015
Designed to float transparently off the Museum’s sandstone northern façade, the Crystal Hall Pavilion provides a new main entrance servicing the building’s repositioned address, 1 William Street, Sydney.
Key architectural features of the crystalline hall include a defining glass-pleated north-facing façade, a slim-line ‘crystalline and skeletal’ form helps to reflect the Museum’s natural history focus and an Australian-first environmental management system addressing solar glare and heat.
Architect Rachel Neeson says Crystal Hall responds directly to the Museum’s brief for an elevated, highly transparent, elegant glass entry pavilion on a north-facing elevation overlooking William Street. As importantly, she said, it needed to respond appropriately to the exposed north-facing site and climatic conditions, with Neeson Murcutt and Joseph Grech Architects (Architects in Association) working closely with consulting engineers Arup to develop innovative solutions to optimise the building’s structural and environmental performance.
“It was important to come up with a solution that kept the architectural intervention as light and transparent as possible, and played off the ideas of geology, skeletons and natural forms. We did a lot of work, analysis, research and testing to develop for the first time the glass diamonds in the crystal hall,” says Arup Principal (Building Physics) Haico Schepers.
The bespoke glass-pleated, zig-zagged crystalline screen of the north-facing façade balances transparency through to the existing heritage building with leading environmental management. The state-of-the-art, triple-low-E, double-glazed façade selectively allows daylight in while reflecting short wave and infrared heat. Extended vertically and horizontally beyond the floorplate, the screen features 24 stainless steel-framed, 8.5 metre high panels formed into 12 dramatic vertical ‘pleats’.
Designed as a simple, open plan elongated space, 20 metres by eight metres, with a 5.5 metre high ceiling and ‘feathered’ northern edge, a slim-line ‘crystalline and skeletal’ form helps to reflect the Museum’s natural history focus. Operable glass walls frame the southern elevation and heritage façade while providing ventilation. Zinc cladding wraps the eastern elevation externally, with a wall of A/V screens internally for functions and showcasing exhibitions, while providing a sense of shelter. Operable glass walls and doors frame the entry and west.
The Crystal Hall features an Australian-first environmental management system addressing solar glare and heat. Developed for the first time by Neeson Murcutt Architects, Joseph Grech Architects and engineers Arup collaboratively to manage solar glare and heat in a uniquely innovative way. Forty-eight unique crystalline diamond-shaped, coloured glass ‘blades’ are positioned internally along the northern façade, angled and pivot-hung in each pleat (four per pleat) to refract and diffuse light, manage solar glare and capture heat, allowing it to be vented up and out through the ceiling. Six different ‘soft colours’ – shades of mauve, blue, pink and yellow – are used across the façade, with the system expected to allow natural ventilation of the north-facing glass hall for most of the year.
“This is a stunning, highly visible new space for the Australian Museum and City of Sydney, one that allows us to realise and complete the critical first stage of our ongoing transformation,” Kim McKay AO, Executive Director and CEO of the Australian Museum, says. “Crystal Hall helps achieve the AM’s plans in a sophisticated way. It allows us to visibly extend a welcoming hand to visitors while enlivening and connecting us to William Street. As importantly, it represents not just a new reception area for the AM, but an exhibition space, an out-of-hours venue, and a new gathering point for the public, while liberating exhibition space internally.”
The Crystal Hall is now open to the public.
Australian Museum
australianmuseum.net.au
INDESIGN is on instagram
Follow @indesignlive
A searchable and comprehensive guide for specifying leading products and their suppliers
Keep up to date with the latest and greatest from our industry BFF's!

In an industry where design intent is often diluted by value management and procurement pressures, Klaro Industrial Design positions manufacturing as a creative ally – allowing commercial interior designers to deliver unique pieces aligned to the project’s original vision.

For a closer look behind the creative process, watch this video interview with Sebastian Nash, where he explores the making of King Living’s textile range – from fibre choices to design intent.

Merging two hotel identities in one landmark development, Hotel Indigo and Holiday Inn Little Collins capture the spirit of Melbourne through Buchan’s narrative-driven design – elevated by GROHE’s signature craftsmanship.
The internet never sleeps! Here's the stuff you might have missed

Now cooking and entertaining from his minimalist home kitchen designed around Gaggenau’s refined performance, Chef Wu brings professional craft into a calm and well-composed setting.

From city-making to craft, design heritage to material innovation, these standout interviews offered rare insight into the people steering architecture and design forward.