Sam Eichblatt looks at a New Zealand secondary school that uses design to foster a different type of learning.
September 20th, 2011
New Zealand’s ASC Architects was tasked by the Ministry of Education with creating a new GreenStar-rated secondary school in an equally new suburb of the sprawling coastal city of Tauranga.

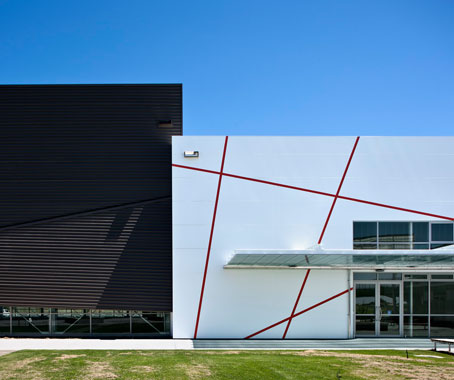
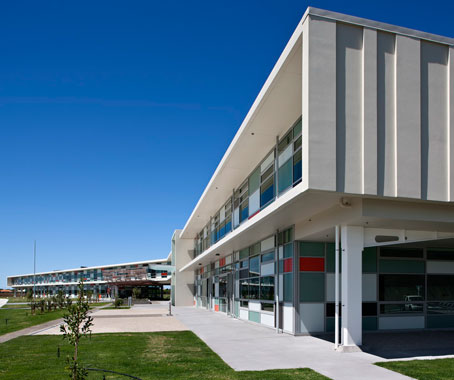
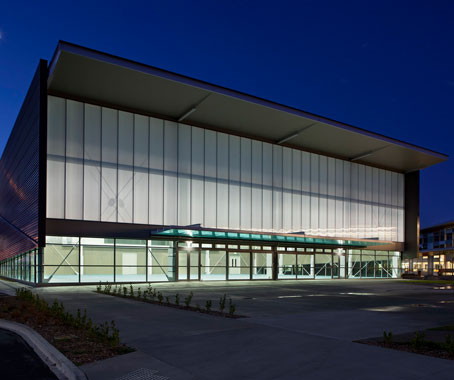
“We approached it with the idea that schools should be about more than students — they should become part of the community fabric,” says lead architect John Sofo. The board of trustees had embraced a new educational curriculum of project-based learning: “So the challenge for us was defining what sort of teaching environment would allow that to occur. As a result, this school is quite an eye opener.”



The structure has an X-shaped orientation with long, narrow arms, its large footprint allowing natural light and ventilation through all of its spaces.
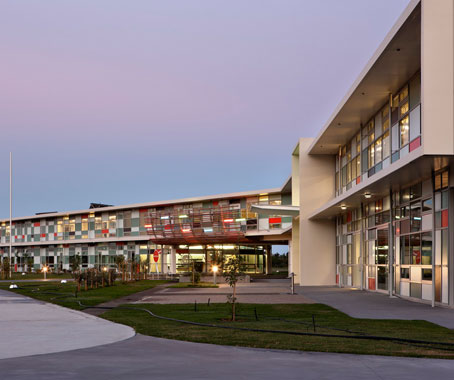

Perhaps more revolutionary, however, is its lack of traditional classrooms — instead, it has a series of large, loosely connected spaces which each hold about 100 students.


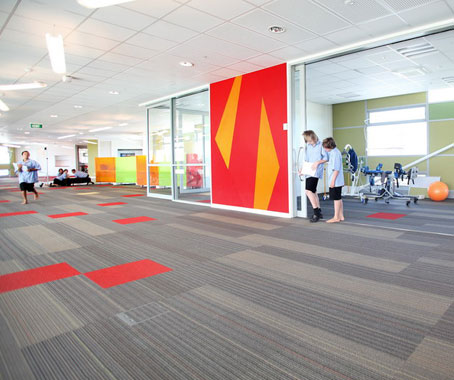
Essentially, Papamoa is a refined version of the 1970s “schools without walls” model. Sofo also compares it to an architects’ studio, only in an educational setting. “In real life, knowledge isn’t compartmentalised into defined subjects. In primary school and university, learning is more collaborative — why not secondary school?”
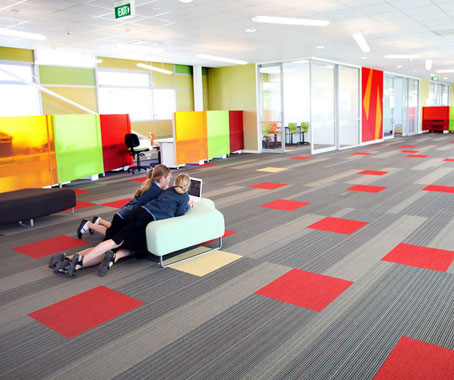

The building also functions as a learning resource for sustainability. Calculations for earthquake proofing and load bearing have been drawn onto the walls, so students can see the physics behind them. It measures rainwater harvesting, posting information on the school intranet that kids can use in projects. Garden beds are designed for students to grow their own edible plants.

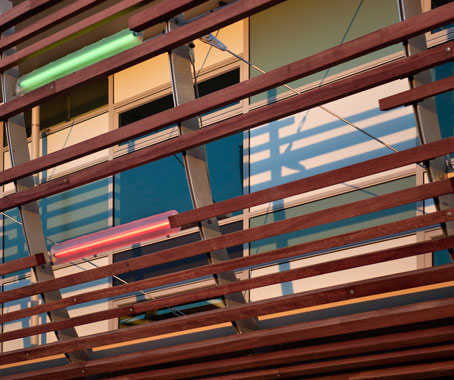
A year on, the building has received awards for design and sustainability from the NZ Institute of Builders. And, more significantly, it’s working for the students. Teachers report that the self-directed learning model has made them more engaged, and behavioural problems have nearly disappeared.
ASC Architects
ascarchitects.co.nz
INDESIGN is on instagram
Follow @indesignlive
A searchable and comprehensive guide for specifying leading products and their suppliers
Keep up to date with the latest and greatest from our industry BFF's!

Merging two hotel identities in one landmark development, Hotel Indigo and Holiday Inn Little Collins capture the spirit of Melbourne through Buchan’s narrative-driven design – elevated by GROHE’s signature craftsmanship.

Sydney’s newest design concept store, HOW WE LIVE, explores the overlap between home and workplace – with a Surry Hills pop-up from Friday 28th November.

A multidisciplinary team in Kampala will transform the urban landscape with MatatArt, a mobile educational arts facility.

One The Esplanade by Hassell is a testament to how modern architecture can honour heritage, creating a lasting legacy that celebrates the past while embracing a shared future.
Sydney architectural practice, NBRS+PARTNERS has created a design solution for the challenges of shifting demographic pressures with a response to balancing work and life in a highly urbanised environment. Impressively, this design solution is achieved in a 40-storey tower in the heart of Manhattan, New York.
The internet never sleeps! Here's the stuff you might have missed
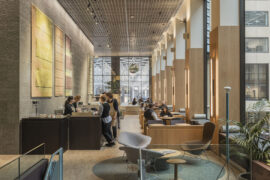
The Commons opens new Sydney and Melbourne locations by DesignOffice, blending hospitality, design and community.

Arranged with the assistance of Cult, Marie Kristine Schmidt joins Timothy Alouani-Roby at The Commons in Sydney.