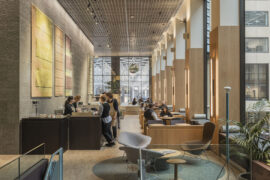Designed by M Moser, Ogilvy’s new office gives staff a multitude of ways to work – and play.
March 12th, 2012
Recently, Ogilvy & Mather made the decision to unite their scattered offices in Jakarta by placing them all in one location. They found an ideal address on the 10th and 11th floor of Sentral Senayan III, a modern 28-storey office tower in Jakarta’s central business district, and enlisted M Moser Associates’ Kuala Lumpur team (in partnership with local design firm CDA International) to carry out the firm’s vision of an office for creative undertakings.
“In terms of planning, they needed 2 distinct types of space to support their ways of work: one very open, and the other more segregated. There was also a need for a large, multipurpose area that could be used for everything from dining and relaxation to intimate discussions,” says Ramesh Subramaniam, the project leader from M Moser.
The firm occupies the entire 11th floor of Sentral Senayan III. This is the core of the office and the location of the open-plan work area.

The reception, also located on the 11th floor is, in Ramesh’s words, designed to give visitors and staff an experience akin to “walking into a spa in Bali”. The reception desk sits atop a low timber platform, and the desk itself is supported by solid sections of tree trunks. Suspended above are a trio of ‘silk cocoon’ light fixtures.

In contrast, the main work area has a minimalist character with simple open bench-type desks arranged around the outer circumference of the floor plate for maximum natural light. Enclosed areas – including a few individual offices, lounges and small meeting rooms – are located against the building core.


Descending the office’s internal staircase brings one directly into its ‘cafe’ area on level 10, a casual zone where staff can dine, talk and collaborate. And there’s a choice of how to get there: one can walk down the stairs, which also has ‘seats’ for big meetings, or – for the more adventurous – reach their destination in record time via a slide.

The cafe features a circular timber platform with curved panels of fabric mesh for more private discussions. There are also cosy seats and daybeds for comfortable and more relaxed interactions.

Apart from staff integration, Ogilvy & Mather’s new Jakarta office ultimately gives each employee many different ways to go about their work – while boldly adding fun into the equation.
M Moser Associates
mmoser.com
INDESIGN is on instagram
Follow @indesignlive
A searchable and comprehensive guide for specifying leading products and their suppliers
Keep up to date with the latest and greatest from our industry BFF's!

For a closer look behind the creative process, watch this video interview with Sebastian Nash, where he explores the making of King Living’s textile range – from fibre choices to design intent.

Merging two hotel identities in one landmark development, Hotel Indigo and Holiday Inn Little Collins capture the spirit of Melbourne through Buchan’s narrative-driven design – elevated by GROHE’s signature craftsmanship.

Indesign catches up with one of Haworth’s Celebrating Great Design Winners, Josh Carmody. Here we find out about the story of design in Melbourne, Milan and Shanghai: a truly global journey.
Sliding glass doors are setting a new trend in modern building design. Häfele offers the ultimate sliding systems with HAWA Junior GP & GL and EKU Porta 100. Whisper quiet feather light operation, means that doors up to 160kg can be effortlessly opened and closed. All HAWA systems have been independently tested to over 100,000 […]
The internet never sleeps! Here's the stuff you might have missed

The Commons opens new Sydney and Melbourne locations by DesignOffice, blending hospitality, design and community.

In a tightly held heritage pocket of Woollahra, a reworked Neo-Georgian house reveals the power of restraint. Designed by Tobias Partners, this compact home demonstrates how a reduced material palette, thoughtful appliance selection and enduring craftsmanship can create a space designed for generations to come.