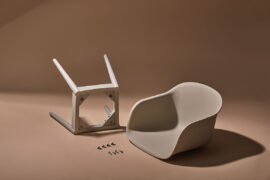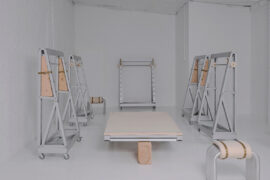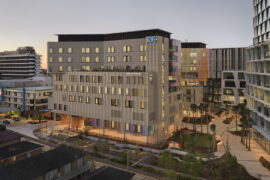Indesign attended the official ribbon cutting ceremony of the first stage of the multi-million dollar residential redevelopment of the old Harold Park trotting track in Sydney’s inner-west. Stephen Lacy reports.

July 28th, 2014
Sydney Lord Mayor Clover Moore wielded the scissors, declaring Locarno and the landscaped roads around it, open. “This is an historic day,” she told a crowd of invited guests that included Mirvac CEO and Managing Director Susan Lloyd-Hurwitz, and project architect
Locarno (named after a former trotting champion) comprises 298 apartments and terraces spread across four buildings. It is only a small part of the entire six-stage development, due for completion in 2017, which will eventually be home to around 2,500 people.
Indesign was given a private tour of one of Locarno’s terrace homes and a three-bedroom apartment, and we really liked what we saw.
The building exterior subtly hints at the traditional Victorian terrace typology found around the adjacent suburbs of Glebe, Forest Lodge and Annandale. Vernacular materials such as exposed brick, timber, and bronze coloured aluminium create a dynamic façade that plays with light, shade and reflection.
Such textural interest is apparent right through the development, from the foyers with their reinterpreted pressed metal ceilings and carpeted walls, to the water-saving landscaping elements utilising natural stone and native foliage.
“The textural nature of the design represents the rich tapestry of Glebe’s history, while stating this is the future,” said Andrew La National Housing Design Director Mirvac Design.
Inside, the design is clean and minimal. Spaces are light-filled and more than generous in scale.
“When you look at a traditional terrace house it is quite dark and damp. We opened our terraces right up to let in the light and air,” La says.
The three-bedroom terrace we viewed had a 165-square-metre floorplan, with direct access to an underground carpark plus storage. The three-bedroom apartment was 123-square-metres, with a 50-square-metre balcony.
Both are specified with Miele appliances throughout, Grohe tapware, 40mm reconstituted stone benchtops, ducted air-conditioning and vitrified tile floors in the kitchen/dining/living spaces.
La and his team have played it safe with a neutral palette of creams and tans. “We didn’t want to impose a colour-scheme on the customer; we’ve left it for them to style it as they desire, to make it their own,” he says.
Harold Park is set on 10.6 hectares with more than a third (3.8 hectares) dedicated for future parkland, and forming a continuous 20 hectare green corridor linking to the harbour foreshore. The old tram shed depot at the northern end of the site will be preserved and adaptively reused to become a market style retail destination and community hub.
The most recent precinct release Altivolo, sold out in a day and Mirvac is currently awaiting DA approval for the fifth precinct.
INDESIGN is on instagram
Follow @indesignlive
A searchable and comprehensive guide for specifying leading products and their suppliers
Keep up to date with the latest and greatest from our industry BFF's!

In an industry where design intent is often diluted by value management and procurement pressures, Klaro Industrial Design positions manufacturing as a creative ally – allowing commercial interior designers to deliver unique pieces aligned to the project’s original vision.

Merging two hotel identities in one landmark development, Hotel Indigo and Holiday Inn Little Collins capture the spirit of Melbourne through Buchan’s narrative-driven design – elevated by GROHE’s signature craftsmanship.

Sydney’s newest design concept store, HOW WE LIVE, explores the overlap between home and workplace – with a Surry Hills pop-up from Friday 28th November.

At the Munarra Centre for Regional Excellence on Yorta Yorta Country in Victoria, ARM Architecture and Milliken use PrintWorks™ technology to translate First Nations narratives into a layered, community-led floorscape.
The Melbourne Design Market is on again this weekend. The Market will take place on Sunday, 30 November at the Federation Square undercover car park. The event marks the beginning of the summer season, and features an abundance of fresh and returning designers – all eager to sell their latest products.The Market is open from […]
Bombay Sapphire – call for entries It’s the 7th year for the Sapphire Bombay Design Discovery Award this year, and it will certainly be lucky seven for the emerging designer who takes the prestigious prize home. This award has traditionally propelled young Australian talent into the spotlight, with past winners including Adam Goodrum, Charles Wilson, […]
The internet never sleeps! Here's the stuff you might have missed

MillerKnoll releases the 2025 Better World Report showcasing how design can drive meaningful change through measurable progress across social, environmental and governance initiatives

Melbourne-based Studio Edwards has designed Shift+Space, a modular system under the banner of ‘adaptive retail architecture’. Ben Edwards tells us more.

Sydney’s newest design concept store, HOW WE LIVE, explores the overlap between home and workplace – with a Surry Hills pop-up from Friday 28th November.

BLP’s new Sydney Children’s Hospital, Randwick building brings together paediatric care, family-centred design and Australia’s first Children’s Comprehensive Cancer Centre in a major addition to the Randwick Health & Innovation Precinct.