Unilever’s German head office lights up the office category
December 1st, 2009
In a prominent location in Hamburg’s Hafencity, a dynamic new urban development near the cruise ship terminal was the centre stage for the award-winning Unilever office.
Designed and planned by Behnisch Architekten, the focus was on an innovative energy concept, a project that recently won the World Architecture Festival’s office category.
On the banks of the Elbe river, the Unileverhaus is flooded by light, natural and energy-saving thanks to the curvaceous Nimbus creations displayed in the core atrium.
Transparent glass windows and doors allowing light to pour in – fitting for the corporation’s ‘vitality’ mission – compliment the first use of LED.next technology in the workplace.
Using up to 70% less energy than standard halogen or other lamps, the lighting was developed in collaboration with Nimbus Design.
In addition to Modul Q luminaires for office areas and corridors, over 1,300 Office Air LED luminaires are being used for efficient and ergonomic workstations.
Nimbus LED.next lights are available exclusively from KODA lighting.
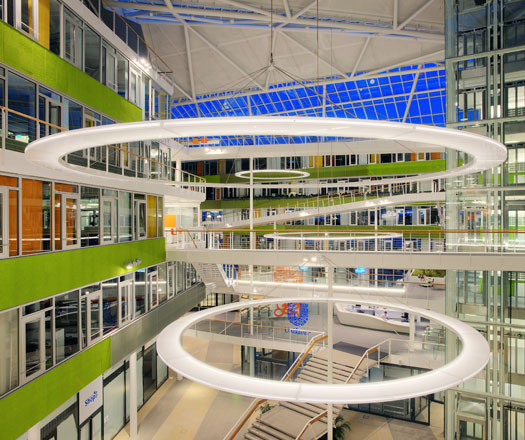
INDESIGN is on instagram
Follow @indesignlive
A searchable and comprehensive guide for specifying leading products and their suppliers
Keep up to date with the latest and greatest from our industry BFF's!

A curated exhibition in Frederiksstaden captures the spirit of Australian design

London-based design duo Raw Edges have joined forces with Established & Sons and Tongue & Groove to introduce Wall to Wall – a hand-stained, “living collection” that transforms parquet flooring into a canvas of colour, pattern, and possibility.

For Aidan Mawhinney, the secret ingredient to Living Edge’s success “comes down to people, product and place.” As the brand celebrates a significant 25-year milestone, it’s that commitment to authentic, sustainable design – and the people behind it all – that continues to anchor its legacy.

Designers are working in an exciting health and aged-care climate where the very definitions of the sectors are being questioned, challenged and redefined. Karratha Central Healthcare by Cox Architecture (formerly CODA Studio) is one such example.
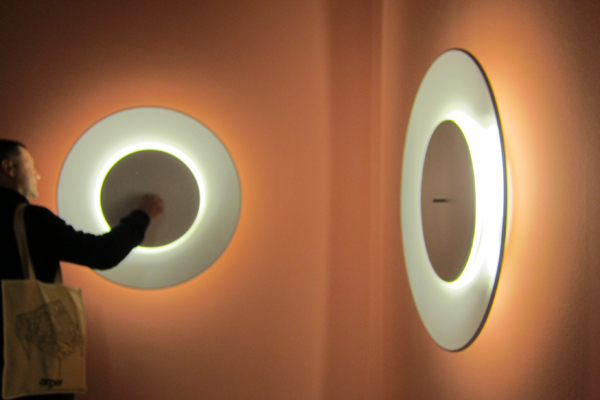
The bi-annual lighting fair presents a bag of delights from some of the big players in the industry. Rachel Lee-Leong reports.

Bringing together its signature warmth and sharply developed textural interplay, YSG Studio has delivered a reinvigorated warehouse showroom space for Australian linen brand, Cultiver.
Williams Ross Architects | williamsross.com.au Sportslink Multi-Sports Facility Project Team: Williams Ross Architects / Davis Langdon Project Manager Location: Victoria, Vermont South, Hanover Road Completed: January 2009 “A multi-purpose sports facility with a focus on netball. Design features include 4 indoor and 4 outdoor sports courts, community function rooms, key functional areas with duplicate roles […]
The internet never sleeps! Here's the stuff you might have missed
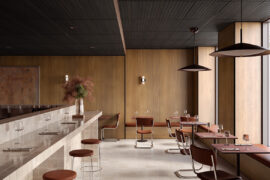
Australian designed and manufactured, Laminex Architectural Panels transform timber design aesthetics with cutting-edge technology

The London-based architect was recently in Australia for SyLon, an event broadcast simultaneously in Sydney and London to explore housing solutions across both cities.
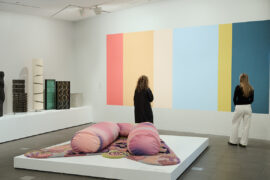
NGV exhibition ‘Making Good: Redesigning the Everyday’ is open – and be prepared to be amazed and delighted by great creative design.
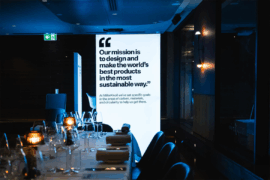
MillerKnoll reimagines the convention of dinner table interactions by plating up a future-forward menu of sustainable design conversation starters as part of the inspiring “Conversations for a Better World” event series.