As a place of learning and a breakdown of barriers, Ngutu College, designed by Matthews Architects, is a place that gives back to the Indigenous Community on Kaurna Country.

August 24th, 2022
Ngutu is the Kaurna word for knowledge, and in conversation with Gerald Matthews and Kerstin Bruneder of Matthews Architects, we explored the design, the purpose and the impact Ngutu College has within Adelaide. We recently discussed Matthews Architects and its past with Gerald Matthews, and now we meet their latest project.
“The college is looking to redesign schooling by providing an environment that focuses on celebrating childhood through multiple ways of expressing themselves, and it includes dance, visual arts, cooking, robotics, construction and so on,” says senior architect Kerstin Bruneder on the project.
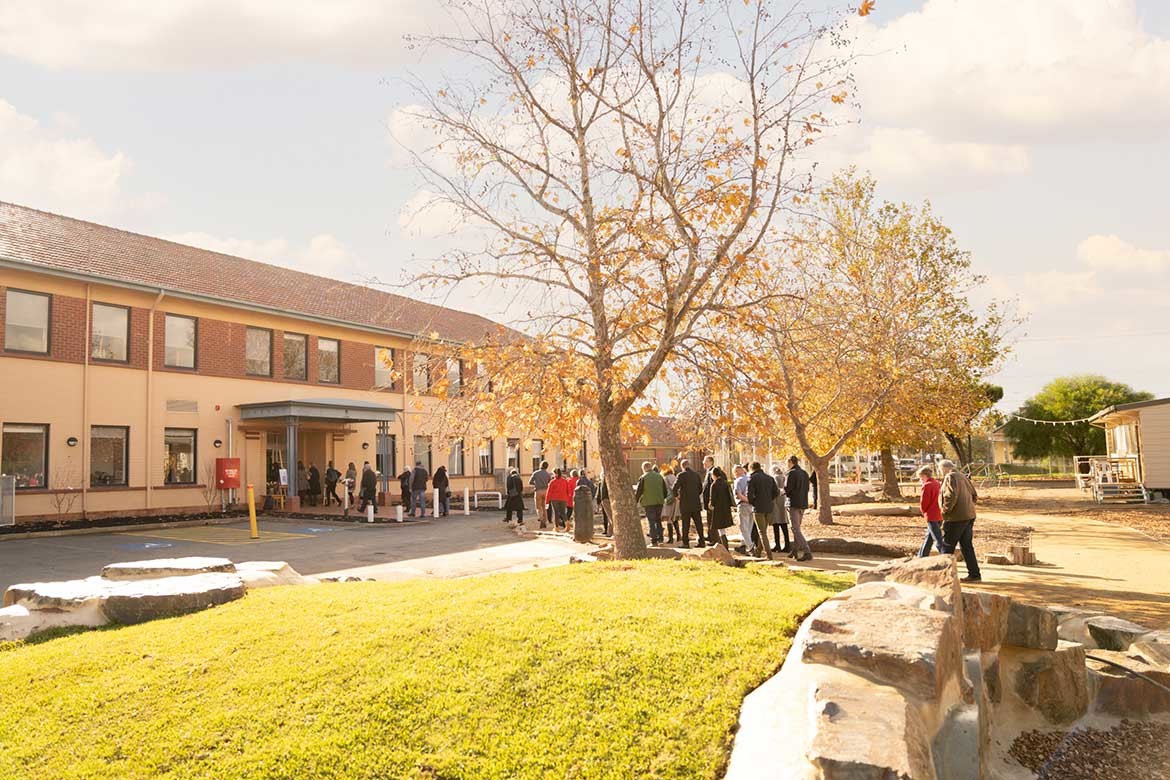
“The College wants to cater for all children with an aim to have about half of the population Indigenous, and by doing so, working towards reconciliation and education through Aboriginal ways of knowing and learning.”
The original building has undergone various renovations and changing names over the years, but the building’s history led to the design that Matthews Architects would bring. It acted as a framework for the studio’s interior fit-out, and the design of the building blends modernity and its traditional form.
Related: Beauty and science: 6 learning spaces that put flooring first
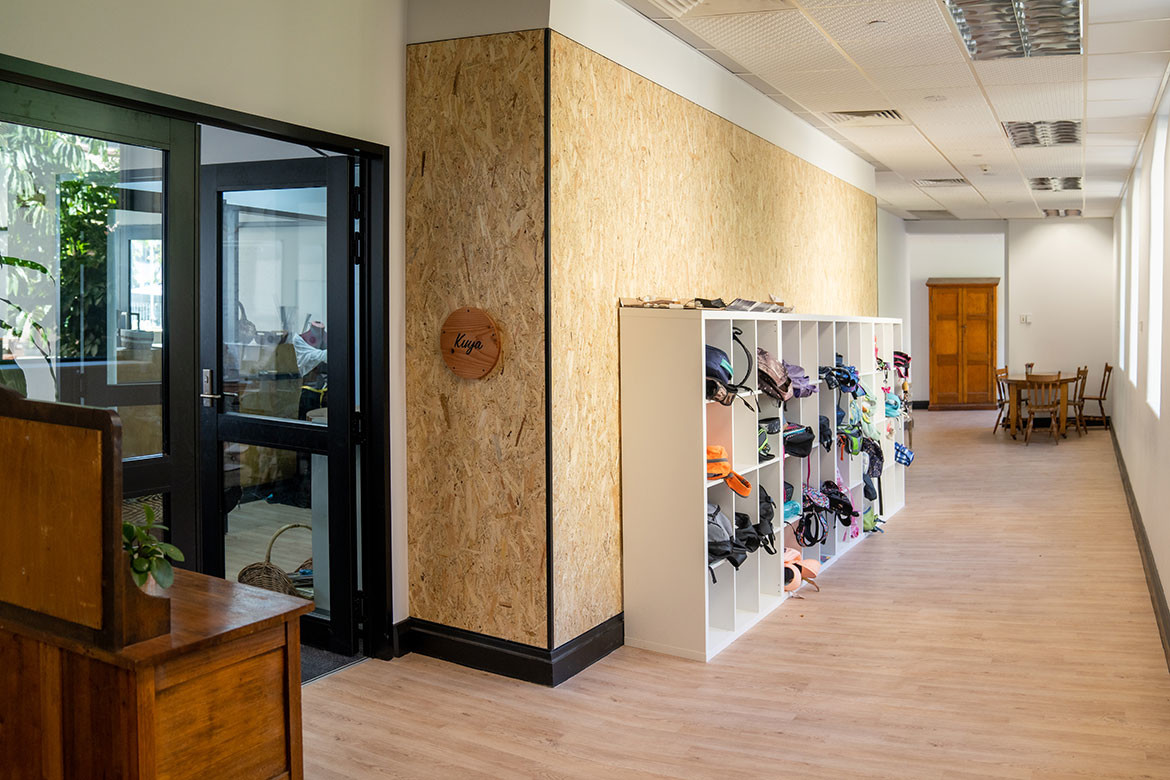
“Built circa 1942, the building undertook several renovations over the years, and as such, it became the framework of the interior fit-out and influenced the design approach, just like an individual is influenced and formed by its social setting and ancestors,” says Kerstin.
The College is an amalgamation of rectangular buildings that wrap around a central courtyard, with an endless loop of spaces that promotes the College’s inherent purpose of flexible learning for all ages. The design reflects deinstitutionalised schooling, which is more inviting to create a flexible learning space and educate within it.
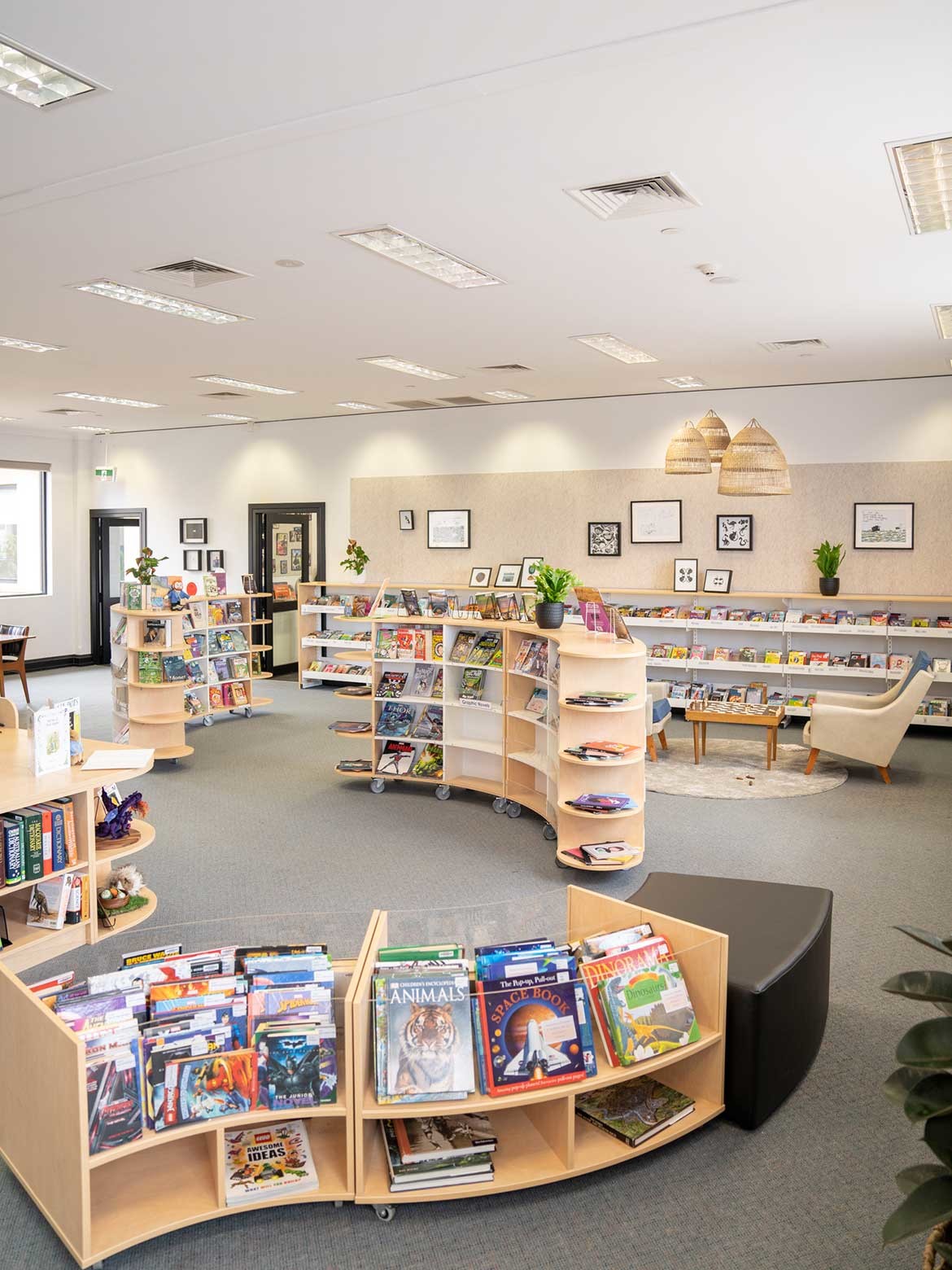
The original administration building holds Matthews Architects’ vision of being “homey” for the students, with a simple material palette of donated, comforting, and upcycled furniture made by the school’s workshop. And what the furniture is, is anything but traditional. Dining tables replace workstations, and cushioned armchairs and residential rugs create a sense of community.
“You transition space to space through the buildings, the furniture building a narrative, and that’s what I think is a beautiful thing. The permeability of every activity and feature in the building,” says Matthew Architects principal, Gerald Matthews.

Ngutu College is unique in many ways, and the design reflects this. And there is a strong integration of Aboriginal knowledge into the formal curriculum for all school years — even after hours with community events and activities.
Paired with the homey design and pathways for Indigenous children, Ngutu College gives the area brilliant academic, vocational and community outcomes.
Matthews Architects
matthewarchitects.com.au
Photography
Courtesy of Matthew Architects
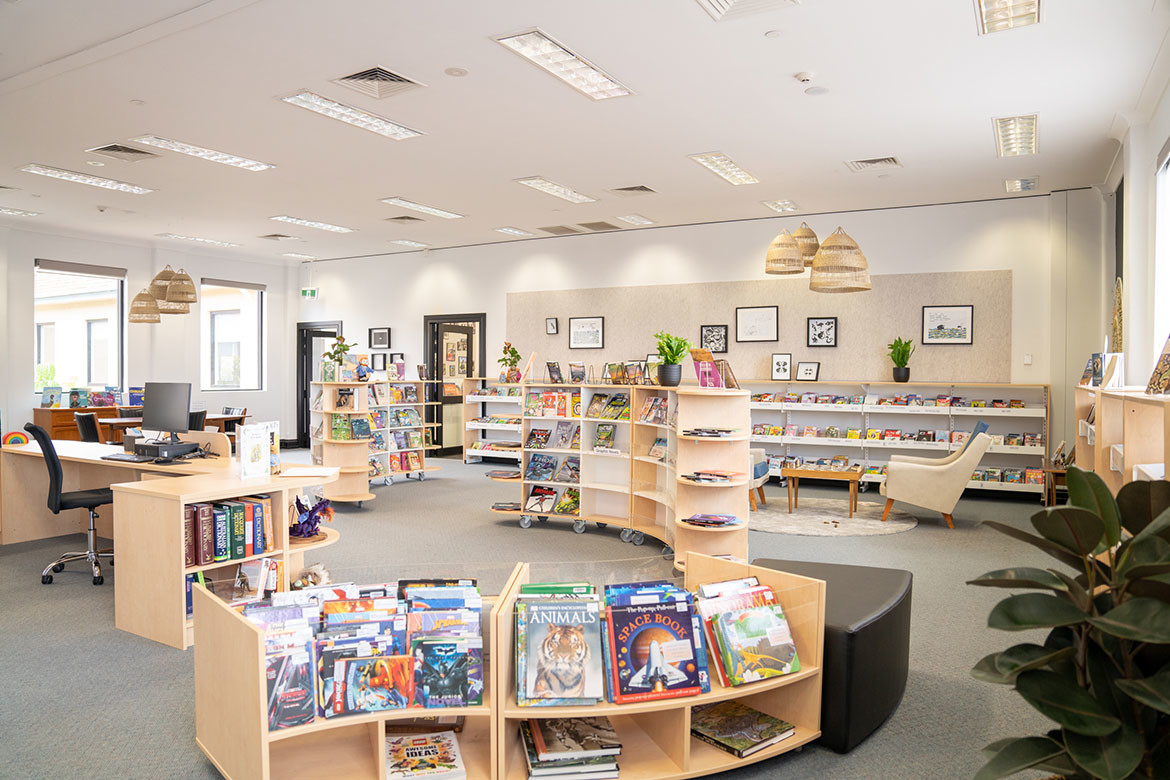
We think you might like this article about Gerald Matthews, the principal of Matthews Architects.
INDESIGN is on instagram
Follow @indesignlive
A searchable and comprehensive guide for specifying leading products and their suppliers
Keep up to date with the latest and greatest from our industry BFF's!

Sydney’s newest design concept store, HOW WE LIVE, explores the overlap between home and workplace – with a Surry Hills pop-up from Friday 28th November.

In an industry where design intent is often diluted by value management and procurement pressures, Klaro Industrial Design positions manufacturing as a creative ally – allowing commercial interior designers to deliver unique pieces aligned to the project’s original vision.

In a tightly held heritage pocket of Woollahra, a reworked Neo-Georgian house reveals the power of restraint. Designed by Tobias Partners, this compact home demonstrates how a reduced material palette, thoughtful appliance selection and enduring craftsmanship can create a space designed for generations to come.

At the Munarra Centre for Regional Excellence on Yorta Yorta Country in Victoria, ARM Architecture and Milliken use PrintWorks™ technology to translate First Nations narratives into a layered, community-led floorscape.
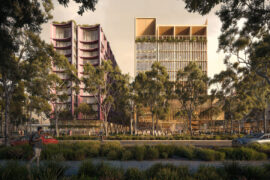
The master plan and reference design for Bradfield City’s First Land Release has been unveiled, positioning the precinct as a sustainable, mixed-use gateway shaped by Country, community and long-term urban ambition.

Designed by Plus Studio for Hengyi, Pacifica reveals how climate-aware design, shared amenity and ground-plane thinking can reshape vertical living in Auckland.
The internet never sleeps! Here's the stuff you might have missed

The revitalisation of the United Nations’ Africa Hall in the Ethiopian capital has been named the winner of the 2026 World Monuments Fund (WMF)/Knoll Modernism Prize.

Bean Buro transforms a financial office into a biophilic workplace using local art, hospitality design and wellbeing-driven spaces.