Brisbane-based architects Design Nest have transformed study rituals with the design of the new PACE library at the University of Queensland.
October 28th, 2010
The design of the School of Pharmacy’s new library on the Princess Alexandra Hospital campus in Brisbane evolved from observing the study habits of their students.
Design Nest, the two-person team consisting of architect Paul Jones and interior designer Sonda Banney, focussed on facilitating an engaging and interactive learning environment.
From a quick glance over their portfolio, their extensive work for both the University of Queensland and the Queensland University of Technology indicates this challenge was in competent hands.
“Effectively we wanted to create a diverse range of group interaction spaces,” says Paul Jones, executive architect at Design Nest. “From observations at other libraries, students tend to go straight to booth-like pockets”.
The result of this observation is five futuristic-looking study capsules placed along the central corridor spine. Each circular banquette is enclosed with timber batten screens, the light radiating from within, leaving a halo pattern on the floor outside.
As well as these study pods, Vitra Highback Lounges line the corridor creating more private alcoves suited to both individual or group work.
In an effort to provide energy efficiency, conscious decisions were made by the engineers from Medland Metropolis with regard to lighting.
With an abundance of natural light during the day, most of the lights remain switched off during the day, and are otherwise controlled by motion sensor technology to minimise energy consumption.
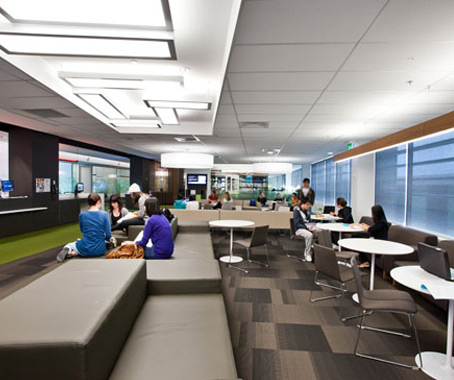
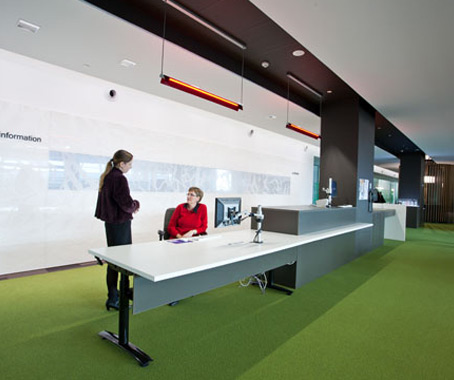
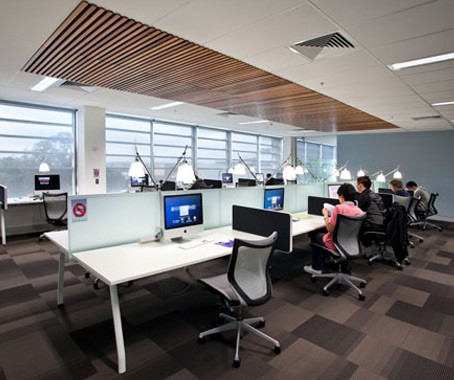
INDESIGN is on instagram
Follow @indesignlive
A searchable and comprehensive guide for specifying leading products and their suppliers
Keep up to date with the latest and greatest from our industry BFF's!

London-based design duo Raw Edges have joined forces with Established & Sons and Tongue & Groove to introduce Wall to Wall – a hand-stained, “living collection” that transforms parquet flooring into a canvas of colour, pattern, and possibility.

For Aidan Mawhinney, the secret ingredient to Living Edge’s success “comes down to people, product and place.” As the brand celebrates a significant 25-year milestone, it’s that commitment to authentic, sustainable design – and the people behind it all – that continues to anchor its legacy.

ReLove has celebrated the official opening of ReStory by ReLove, a social enterprise giving beautifully curated, preloved furniture a second life.
The internet never sleeps! Here's the stuff you might have missed
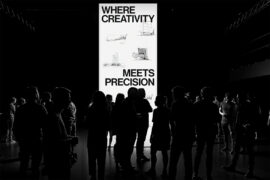
Director Ian Briggs is one of the longest serving members of the Plus team and – with a milestone rebrand complete and a Sydney event just yesterday – he walks us through the state of play at the practice in 2025.
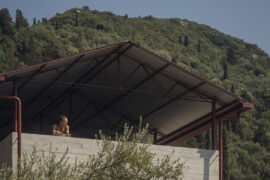
Dr Piers Taylor – award-winning British architect, BBC presenter and founder of Invisible Studio – returns to Australia to deliver a keynote at the inaugural Glenn Murcutt Symposium.