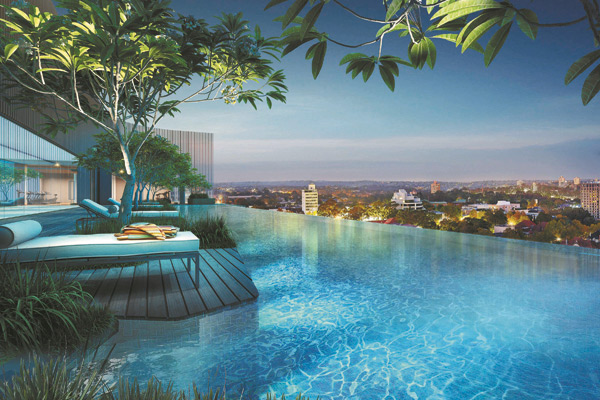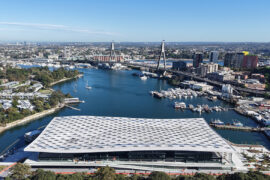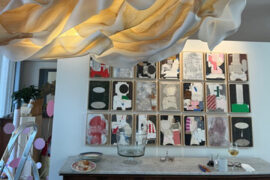Since 1996, the Crown Group has consistently produced high quality apartment complexes. Now it is helping to re-shape North Sydney. Words by Paul McGillick

April 16th, 2014
Let’s face it: North Sydney should be a much richer urban experience than it is. It has everything you’d need, including parks, the Harbour and close proximity to the city, but without the frenetic pace. The problem is density. It is too suburban (beautiful as its suburban precincts are) and lacks the concentration of people which goes with multi-residentials. The result is that this bustling daytime city (yes, it is officially a city) dies at night.
That is about to change. Classy developer, Crown (led by the hugely energetic Iwan Sunito, an Indonesian who gained an architecture degree at the University of NSW, and his partner, Paul Sathio, an engineering graduate from UNSW), has launched Skye at 233 Pacific Highway, right in the heart of North Sydney.
It will be 20 storeys high with 242 apartments with a destination street level lobby, ground floor retail and hospitality, a top-floor gym and infinity edge pool, and a sky lounge for relaxing and entertaining guests – and taking in the unbelievable 180 degree views across the Harbour to the CBD. In fact, Skye was officially launched in 2013 and only a handful of apartments remain to be sold. Given the location and quality of finishes expected, this is not surprising, especially as the interiors have been designed by the exquisite Koichi Takada.
Crown are known for the quality of the amenity they offer their clients and the way in which their developments enhance the general amenity of their neighbourhoods. So, again it’s no surprise their Top Ryde City Living project was named best High-Density Development in NSW and the ACT at the UDIA NSW Awards, and a Master Builder Association Excellence in Housing Award in 2013.
In the 17 years since it was established, Crown has assembled an impressive portfolio and a reputation for setting new standards in multi-residential development.
Crown Group
crowngroup.com.au
INDESIGN is on instagram
Follow @indesignlive
A searchable and comprehensive guide for specifying leading products and their suppliers
Keep up to date with the latest and greatest from our industry BFF's!

Rising above the new Sydney Metro Gadigal Station on Pitt Street, Investa’s Parkline Place is redefining the office property aesthetic.

Welcomed to the Australian design scene in 2024, Kokuyo is set to redefine collaboration, bringing its unique blend of colour and function to individuals and corporations, designed to be used Any Way!
This February, Portable is pleased to present leading international design practitioner Debbie Millman. There are very few designers who are more experienced in the world of branding and visual communication than Debbie Millman. Based out of New York, Debbie has shaped the way in which design is conceived and executed throughout her 25-year career. She […]

Anti-fingerprint and anti-scuff decorative surfaces offer designers a balance of contemporary aesthetics with outstanding performance. Introducing Venette by polytec.
The internet never sleeps! Here's the stuff you might have missed

With a date now set for January 2026, Sydney’s landmark project is taking shape as a significant and welcome addition to civic life in the city.

Held in a private Melbourne residence, Fletcher Arts’ annual exhibition unites over 30 Australian artists and designers in a setting where art meets architecture.