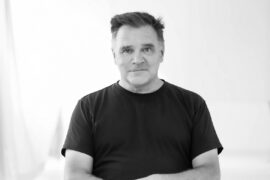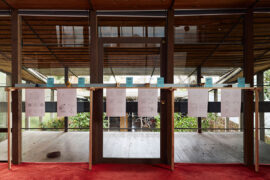A design ’above the line’ for one financial group.
April 14th, 2010
After 20 years in the business, a financial performance group decided a fresh name and face was required.
Mt Gravatt-based Modoras Financial Performance Group launched with a new logo and with, a fresh new design for their headquarters was required.
When TONIC Architect Justin Wells was commissioned to design the headquarters, he turned to the brand’s logo, a plan view of a diamond, and their slogan ‘above the line’ for inspiration.
“With the catch cry of ‘above the line’, we wanted to create something better than ordinary,” he says.
The office fit-out has ‘linear and sheared’ lines, which were inspired by the refractions of light emitted from a diamond.
In an office, the wall’s surface is distorted with mirrors and angled timber, referencing the refraction of light from a diamond.
Similarly, panelling in a boardroom with the veneer runs in refracted directions, continuing with the theme.
Black 2-pack panels around light fixtures borrow light that reflects off the table surface below.
With 16 working zones plus reception, the building is still sensitive to energy consumption.
Tree-like branches frame the windows of offices in the building, allowing natural light to flow in to a reception area as well as continue the theme of refracted light.
In keeping the building a functioning space, Smart Wire technology has been installed to enable live conferencing and control lighting in the space.
TONIC design
tonicdesign.com.au
Photographer: Damien Bredberg
INDESIGN is on instagram
Follow @indesignlive
A searchable and comprehensive guide for specifying leading products and their suppliers
Keep up to date with the latest and greatest from our industry BFF's!

A longstanding partnership turns a historic city into a hub for emerging talent

The undeniable thread connecting Herman Miller and Knoll’s design legacies across the decades now finds its profound physical embodiment at MillerKnoll’s new Design Yard Archives.
The Design Hotels™ Future Forum 2010 will focus on “Hybrid Thinking“ in the context of hospitality.
Rakishly thin fine lines eschew the industrial aesthetic. A washplane basin area bordered by a refined rim. Suitable for wall or bench Dimensions: As shown 600mm(W) x 450mm(D) x 165mm(H) 800mm(W) x 450mm(D) x 165(H). Applications: Commercial or residential Variations: Available in anthracite glaze on indent Finish: Glazed fine fireclay Designer: Massimiliano Abati for StudioBagno
The internet never sleeps! Here's the stuff you might have missed

In this comment piece, COX Principal David Holm reflects on Carlo Ratti’s curatorship in which climate, colonisation and gender equity took centre stage at the Venice Biennale.

A recent exhibition at the Robin Boyd Foundation in Melbourne invited visitors to think deeply about sheds and what this under-appreciated building typology can teach us about construction and living today.