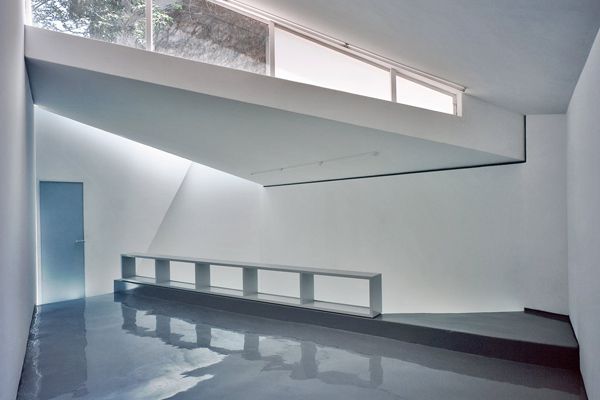
Mini-Studio designed by FRENTEarquitectura showcases how a small workshop can achieve a lot with limited economic resources, and of course, space.
Limited to a mere 27sqm of footprint, Mini-Studio by FRENTEarquitectura is nested in a small gap originally occupied by a storage-room – wedged between three existing buildings – in the backyard of a middle-class house at Mexico City.
Story continues below advertisement
The building successfully achieves maximum expression with the minimum of elements thanks to clear forms and a strong concept. With a careful control of perspective and using trapezoidal shapes, vanishing points are emphasised in order to help amplify the space scale. A geometric gesture at the top of the south façade produces a triangular shadow and movement in light throughout the day.
To avoid the entry of direct sunlight into the working space, the upper-level volume thrusts itself southward to project its shadow over the large window that connects the studio with the garden. This provides a clear view towards the garden. The sloped roof also blocks the solar rays from the working area, allowing the subtle entrance of uniform light over the double-height ceilings which communicate both levels.
Story continues below advertisement
Story continues below advertisement
Photography: Paul Czitrom and Onnis Luque