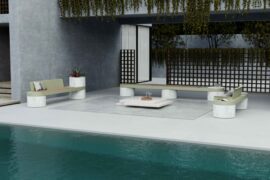The brief of an architect’s nightmares made a reality at Monash University Clayton campus.
October 21st, 2009
Completed in 2007, the Monash Centre for Electron Microscopy (MCEM) was last month awarded the 2009 Engineering Australia Engineering Excellence Award (for projects up to and including $20 million).
The project, by Architectus, had unique requirements to house specialised electron microscopes. Basically, this equipment requires sound and ground vibrations and electromagnetic interference to be minimised in order to operate effectively.
To eliminate electromagnetic fields the Architects could not include lifts, continuous steel structures or fluorescent lights and metal ductwork and pipes needed to be fitted with insulation breaks every six metres. Even the slab reinforcement had to be individually earthed and a ‘low velocity air supply’ had to be created.
Faced with these challenges Architectus teamed up with JMP (John Mullen & Partners) engineers to create a building that is “100 times more stable than an operating theatre and quieter than a recording studio”.
To achieve this the team has ‘cocooned’ the nine sensitive microscopes in multiple layers of materials and a timber structure. The whole building is also raised on a mound, further reducing external disturbance, while adding to the existing ‘pavilion’ style of the Monash Clayton Campus.
The project has received a lot of attention for a beautiful design under an extremely difficult brief. Click here to view a more scientific description for the ABC’s Catalyst program earlier this year.
Architectus
architectus.com.au
MCEM website
mcem.monash.edu.au
Image Credits (Below):
1 – 4 Peter Hyatt
5 – 9 Trevor Mein + Hero Image Above
INDESIGN is on instagram
Follow @indesignlive
A searchable and comprehensive guide for specifying leading products and their suppliers
Keep up to date with the latest and greatest from our industry BFF's!

Merging two hotel identities in one landmark development, Hotel Indigo and Holiday Inn Little Collins capture the spirit of Melbourne through Buchan’s narrative-driven design – elevated by GROHE’s signature craftsmanship.

Herman Miller’s reintroduction of the Eames Moulded Plastic Dining Chair balances environmental responsibility with an enduring commitment to continuous material innovation.

At the Munarra Centre for Regional Excellence on Yorta Yorta Country in Victoria, ARM Architecture and Milliken use PrintWorks™ technology to translate First Nations narratives into a layered, community-led floorscape.

In an industry where design intent is often diluted by value management and procurement pressures, Klaro Industrial Design positions manufacturing as a creative ally – allowing commercial interior designers to deliver unique pieces aligned to the project’s original vision.

The Four Seasons Hotel Hangzhou at Hangzhou Centre, designed by Avalon Collective, officially opened 1st September, 2024.

The design of The Heritage School establishes a pathway to the future for students and teachers alike with an environment that supports and enhances education.
The internet never sleeps! Here's the stuff you might have missed

In a tightly held heritage pocket of Woollahra, a reworked Neo-Georgian house reveals the power of restraint. Designed by Tobias Partners, this compact home demonstrates how a reduced material palette, thoughtful appliance selection and enduring craftsmanship can create a space designed for generations to come.

Designed for two distinct contemporary planes, DuO Too and CoALL find common ground in their purposeful, considered articulations, profoundly rooted in the dynamics between humans and the spaces they interact with.