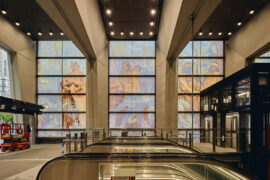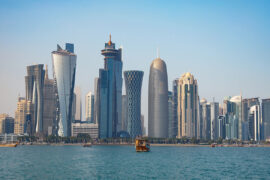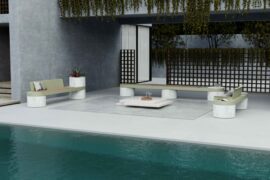The brief of an architect’s nightmares made a reality at Monash University Clayton campus.
October 21st, 2009
Completed in 2007, the Monash Centre for Electron Microscopy (MCEM) was last month awarded the 2009 Engineering Australia Engineering Excellence Award (for projects up to and including $20 million).
The project, by Architectus, had unique requirements to house specialised electron microscopes. Basically, this equipment requires sound and ground vibrations and electromagnetic interference to be minimised in order to operate effectively.
To eliminate electromagnetic fields the Architects could not include lifts, continuous steel structures or fluorescent lights and metal ductwork and pipes needed to be fitted with insulation breaks every six metres. Even the slab reinforcement had to be individually earthed and a ‘low velocity air supply’ had to be created.
Faced with these challenges Architectus teamed up with JMP (John Mullen & Partners) engineers to create a building that is “100 times more stable than an operating theatre and quieter than a recording studio”.
To achieve this the team has ‘cocooned’ the nine sensitive microscopes in multiple layers of materials and a timber structure. The whole building is also raised on a mound, further reducing external disturbance, while adding to the existing ‘pavilion’ style of the Monash Clayton Campus.
The project has received a lot of attention for a beautiful design under an extremely difficult brief. Click here to view a more scientific description for the ABC’s Catalyst program earlier this year.
Architectus
architectus.com.au
MCEM website
mcem.monash.edu.au
Image Credits (Below):
1 – 4 Peter Hyatt
5 – 9 Trevor Mein + Hero Image Above
INDESIGN is on instagram
Follow @indesignlive
A searchable and comprehensive guide for specifying leading products and their suppliers
Keep up to date with the latest and greatest from our industry BFF's!

Herman Miller’s reintroduction of the Eames Moulded Plastic Dining Chair balances environmental responsibility with an enduring commitment to continuous material innovation.

Sydney’s newest design concept store, HOW WE LIVE, explores the overlap between home and workplace – with a Surry Hills pop-up from Friday 28th November.

At the Munarra Centre for Regional Excellence on Yorta Yorta Country in Victoria, ARM Architecture and Milliken use PrintWorks™ technology to translate First Nations narratives into a layered, community-led floorscape.

On the 21st of June, local and international design house Interstudio re-launched its newly redesigned Sydney showroom.

Bromic’s Eclipse Collection adds a strikingly functional showpiece to luxurious outdoor spaces providing innovative outdoor heating and lighting solutions.
The internet never sleeps! Here's the stuff you might have missed

Ingrid Bakker, Principal and Joint Project Director at Hassell, discusses the wider importance of the “city-shaping” Metro Tunnel completed alongside WW+P Architects and RSHP.

Signalling a transformative moment for Blackwattle Bay and the redevelopment of Sydney’s harbour foreshore, the newly open Sydney Fish Market demonstrates how thoughtfully designed public realm and contemporary market space can unite to create a landmark urban destination.

Following the World Architecture Festival (WAF) towards the end of 2025, Plus Studio Director Michael McShanag reflects on high-rise living from Miami to the Gold Coast.

Designed for two distinct contemporary planes, DuO Too and CoALL find common ground in their purposeful, considered articulations, profoundly rooted in the dynamics between humans and the spaces they interact with.