A multi-use performance theatre and hall is the benchmark project for Dimond Architects.
February 9th, 2012
The new theatre and performance hall at Matthew Flinders Anglican College in Buderim, Queensland is a multi-functional space serving both the College and the wider community.
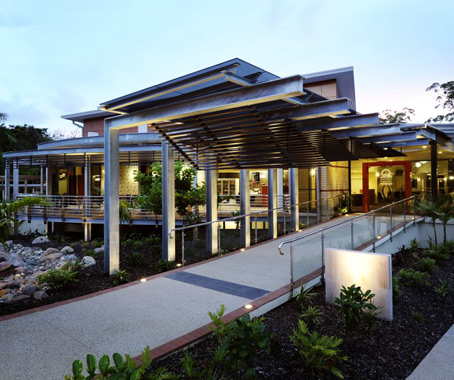
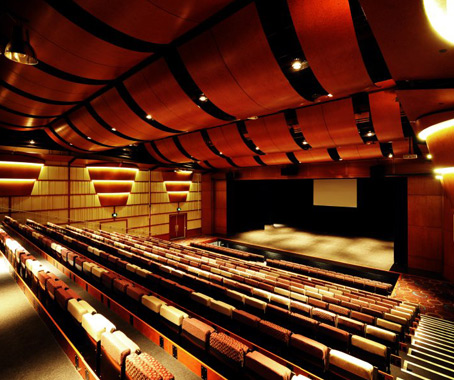
Designed by Dimond Architects, the building accommodates 600 for drama performance, can be adapted to accommodate 1300 students for a school assembly or seat 500 at tables for dining.
The complex incorporates a main auditorium, a dance studio, café and bar areas, uniform and bookshop, commercial kitchen and tuck shop.
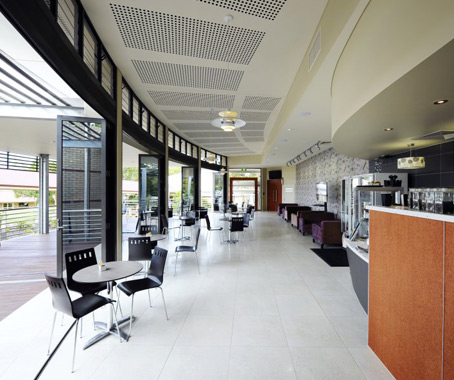
Situated at the gateway to the College campus, the building is flanked by existing buildings on 3 sides and a carpark. The constraints of the site called for a structure that would fit into context architecturally, while creating a strong individual expression.
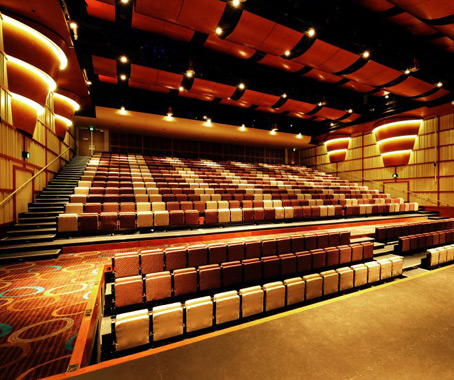
Oblique geometry allows the structure to merge with surrounding forms, while strong angles and lines create a striking effect.
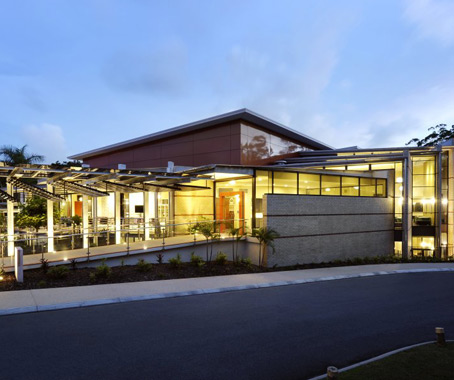
Photography: Roger D’Souza
Dimond Architects
dimondarchitects.com.au
INDESIGN is on instagram
Follow @indesignlive
A searchable and comprehensive guide for specifying leading products and their suppliers
Keep up to date with the latest and greatest from our industry BFF's!

A curated exhibition in Frederiksstaden captures the spirit of Australian design

A longstanding partnership turns a historic city into a hub for emerging talent

As technology becomes more and more important to our daily lives, one brand is making sure that technology is hand-in-hand with community.

A stylish, newly launched carpet tile solution sees success in a NSW leagues club.
The internet never sleeps! Here's the stuff you might have missed

Cosentino introduces Éclos®, a new mineral surface brand featuring zero crystalline silica, high recycled content and Inlayr® technology that brings 3D layered realism to design.

Central Station by Woods Bagot in collaboration with John McAslan + Partners has been named one of two joint winners of The Building category at the INDE.Awards 2025. Recognised alongside BVN’s Sirius Redevelopment, the project redefines Sydney’s historic transport hub through a transformative design that connects heritage with the demands of a modern, growing city.