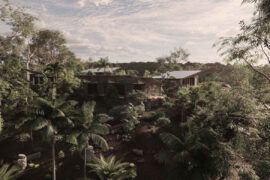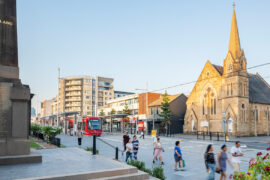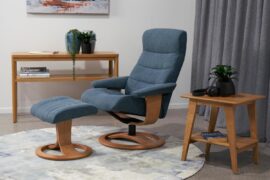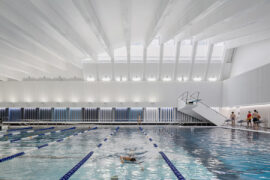The Matraville Youth and Community Hall is a balanced response to the environment and the community it serves.

December 3rd, 2024
Positioned in a quiet suburban pocket in Sydney’s eastern reaches, the Matraville Youth and Community Hall by Sam Crawford Architects offers far more than its modest appearance suggests. At its core, the project is a sensitive response to the natural environment, with the design shaped around a grove of 18 mature native trees – namely blackbutt, paperbark, banksia and casuarina. Rather than clearing the vegetation on site, the architects preserved 16 of these trees, which informed the layout. The result is an inverted L-shaped plan that frames the natural landscape, with the much-loved blackbutt tree anchoring the entrance sequence.
Built on the site of a former migrant hostel, the hall replaces a dilapidated 1950s steel-framed structure and serves as a gathering space for community activities ranging from yoga and dance to sports and social events. The design is intentionally residential in scale, merging into its suburban context, with simple forms and materials that reflect the surrounding context. The main hall is a flexible, multi-purpose space designed for hire, with a kitchen, accessible storage and restrooms, while a wide covered veranda overlooking the adjacent reserve provides additional gathering space for larger events.

Beyond its functionality, the building is designed to be a community beacon. At night, a fibreglass skylight shaft glows softly, marking the entry and guiding visitors towards the cloister. Externally, painted brickwork in earthy tones is complemented by corrugated zincalume steel and translucent polycarbonate panels, offering a durable, understated façade that sits comfortably within the streetscape. Inside, sustainably sourced Australian hardwood timbers line the floors, walls and ceilings, creating a convivial atmosphere. The vestibule features a mural created in collaboration with Indigenous artists Re-right Collective and local schoolchildren, adding a cultural layer to the space. Large windows throughout frame views of the surrounding trees, fostering a strong connection to nature.
Related: Socially savvy housing

Passive environmental strategies, including natural ventilation, are enhanced by the stack effect, with high openings to the north and lower openings to the south allowing for effective airflow. Expansive operable wall panels maximise cross-ventilation, cooling the space in summer. A combination of ceiling fans and underfloor heating ensures year-round comfort. The hall’s energy efficiency is further supported by solar panels, a rainwater reuse system and dedicated EV parking spaces with charging facilities.

Next up: The beating green heart of SJB’s plan for Sydney Olympic Park
INDESIGN is on instagram
Follow @indesignlive
A searchable and comprehensive guide for specifying leading products and their suppliers
Keep up to date with the latest and greatest from our industry BFF's!

From the spark of an idea on the page to the launch of new pieces in a showroom is a journey every aspiring industrial and furnishing designer imagines making.

The undeniable thread connecting Herman Miller and Knoll’s design legacies across the decades now finds its profound physical embodiment at MillerKnoll’s new Design Yard Archives.

A collaboration of creatives led by Sam Crawford Architects has produced a concept for the ultimate on-Country experience that both respects and sensitively interacts with the landscape.

In this episode of Stories Indesign, architects from Studio Johnston, Sam Crawford Architects, SAHA and Carter Williamson discuss their involvement in the recently launched NSW Pattern Book.
The internet never sleeps! Here's the stuff you might have missed

Australia’s first planted light rail corridor sets new benchmark for transport-led urban transformation.

Your main seating can be a stylish centrepiece, not just a functional chair.

Central Station by Woods Bagot in collaboration with John McAslan + Partners has been named one of two joint winners of The Building category at the INDE.Awards 2025. Recognised alongside BVN’s Sirius Redevelopment, the project redefines Sydney’s historic transport hub through a transformative design that connects heritage with the demands of a modern, growing city.

Hiwa, the University of Auckland’s six-storey recreation centre by Warren and Mahoney with MJMA Toronto and Haumi, has taken out Sport Architecture at the 2025 World Architecture Festival. A vertical village for wellbeing and connection, the project continues its run of global accolades as a new benchmark for campus life and student experience.