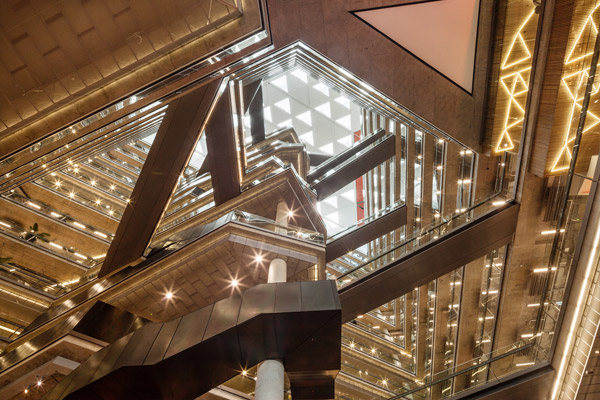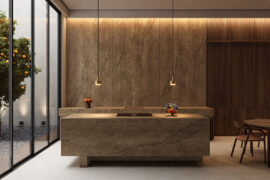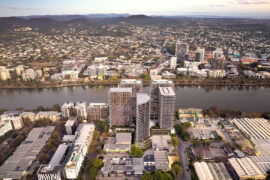NAB’s new office building represents not just the next stage in the development of Melbourne’s docklands, but a milestone in the evolution of the Australian workplace.

January 8th, 2014
National Australia Bank (NAB) has been a presence in Melbourne’s Docklands since 2004 when it’s highly innovative campus style workplace at 800 Bourke Street opened.
Now a second, even more innovative building and workplace has been unveiled at 700 Bourke Street, suggesting a narrative in which the NAB has played a key role in the evolution of Docklands into what is one of Australia’s most absorbing urban developments.
But NAB is also part of another narrative, namely the evolution of workplace design in Australia, as Woods Bagot’s Global Design Director, Nik Karalis, puts it: “NAB have been slowly fine-tuning their workplace transformation to reach this ultimate goal.”
Adding to a sense of continuity is the figure of workplace consultant and strategist, James Calder, who worked on MLC Campus and who then worked with Nik Karalis in developing the strategy for 700 Bourke Street before moving on to establish his own independent consultancy. For Calder, 700 Bourke is “an evolution of Activity Based Working”.
Just as the new building is in some ways a response to 800 Bourke (the atrium with its fly-over pedestrian bridges), likewise the workplace model inside takes existing models (notably ABW) and refines, adjusts and develops them into what Calder calls a matrix model.
A triangulated site in a pedestrian precinct producing a pedestrianised building – there is nothing formulaic about this building. There is a road servicing the building, but tucked around on the railway side and leading to a mere 140 parking places in the building’s carpark.
Here at 700 Bourke Street the pedestrian and the cyclist rule (600 bicycle places) and the building forms part of a pedestrianised urban complex fed by the footbridge linking Docklands with the CBD via the new Southern Cross railway station.
Find the full story in Indesign 55, on sale now.
Photography: Trevor Mein, Shannon McGrath
meinphoto.com
shannonmcgrath.com
INDESIGN is on instagram
Follow @indesignlive
A searchable and comprehensive guide for specifying leading products and their suppliers
Keep up to date with the latest and greatest from our industry BFF's!

For Aidan Mawhinney, the secret ingredient to Living Edge’s success “comes down to people, product and place.” As the brand celebrates a significant 25-year milestone, it’s that commitment to authentic, sustainable design – and the people behind it all – that continues to anchor its legacy.

Welcomed to the Australian design scene in 2024, Kokuyo is set to redefine collaboration, bringing its unique blend of colour and function to individuals and corporations, designed to be used Any Way!

The undeniable thread connecting Herman Miller and Knoll’s design legacies across the decades now finds its profound physical embodiment at MillerKnoll’s new Design Yard Archives.

London-based design duo Raw Edges have joined forces with Established & Sons and Tongue & Groove to introduce Wall to Wall – a hand-stained, “living collection” that transforms parquet flooring into a canvas of colour, pattern, and possibility.

Prepare to be dazzled, Sydney! Saturday Indesign will return in September 2024. Mark up your calendars and start planning ahead for an extraordinary day of design festivities, discussions and product launches.

Psssssssst … here are some secrets straight from Europe about a new model of collaboration.

Nestled amidst the fern gullies and towering Mountain Ash rainforest of the Dandenong Ranges, the new Puffing Billy Railway Visitor Centre emerges as a striking, intentionally rugged structure honouring its geographical context and rich locomotive heritage.
The internet never sleeps! Here's the stuff you might have missed

Cosentino introduces Éclos®, a new mineral surface brand featuring zero crystalline silica, high recycled content and Inlayr® technology that brings 3D layered realism to design.

Plus Studio and ICD Property have submitted a proposal for a development on Brisbane’s Donkin Street, using a 1.68-hectare former industrial site as a new riverside residential and community destination.