Melbourne boasts the first Il Mercato Centrale outside of Italy and this unique market will be a game changer for everyone who loves Italian culinary delights.

September 23rd, 2024
Melbourne is renowned for its food culture with a plethora of exciting culinary options available for discerning palettes. However, with the arrival of il Mercato Centrale Melbourne (Mercato), lovers of Italian produce and cuisine will be in their element once they visit, explore, taste and buy at this new purpose-built destination dedicated to Italian food but designed with a Melbourne sensibility.
CHT Architects (CHT) and SORA Interior Architecture and Design (SORA) in collaboration with Torsello Architettura are the designers of il Mercato Centrale Melbourne, which is the first iteration of the renowned markets outside of Italy. The markets are situated in Florence, Rome, Milan and Turin and have become must-visit destinations for tourists and locals alike and the Melbourne version is bound to become a favourite for all who savour the flavours of Italy.
It’s fitting that Melbourne is the newest location for the Mercato, as Victoria is home to the largest Italian community in Australia (according to vic.gov.au) but the rest of the state’s population, as does the country, seems to simply adore Italian food and culture as well.

The project began in 2021 and while the challenges of designing through Covid were manifold, the end result is a magnificent meeting of design, food, culture and community.
The Mercato is situated at 546 Collins Street, Melbourne in the iconic McPherson, Art Deco building that was constructed in 1934. The architects and designers worked with the original building and façade, completely gutting the interior and conceiving a three-level market within the shell.
David Carabott, founding director CHT Architects and architecture lead on the project explains, “It was challenging because it’s not a purpose-built building. So, ultimately, we had a building that was designed for one use and we were now converting it to a new use. The new use could have hundreds of people in it at any point in time and the building wasn’t designed for these numbers. It was a challenge to work through the approval process to repurpose the built form.”
The spatial layout across the more than 3500-square-metres of floor area includes 35 artisan vendors mostly located on the ground floor, with more stalls, multiple cafés and an upmarket restaurant on the first floor and a function and community space on the second and uppermost level.
The Mercato showcases speciality makers of a single product, whether that is cheese, meats, bread, pasta, wine and so much more. There is the opportunity to buy and take home, eat at the market, order from a café or dine in at the restaurant and, with all things Italian on offer, it’s a veritable cornucopia of delight for patrons.
Related: Gelato Messina churns up the heat with a gelateria design to swoon for

In order to create the correct atmosphere and aesthetic for the client, CHT and SORA were in constant contact with their Italian counterparts, Torsello Architettura who designed the original markets in Italy. Collaboration was an imperative from the very beginning. Firstly, to understand the requirements of the many vendors, then to meet the client’s needs and expectations but also to transform the building into a place that respected the local culture and its site. While this project is a celebration of Italian cuisine, it is uniquely Melbourne and true to its location.
Carabott explains, “Normally, when you design a space like this, it can be all about the materials and the finishes. This brief was more complex and required the planning and flow through the spaces to be redesigned. Then it required consultation with each artisan and then designing 35 individual projects. The lessons learned from Italy were then reinterpreted, infusing them with a distinct Melbourne vibe. It’s unlike any other project I’ve worked on, because normally, a space with 35 venues, is somewhat uniform. But with this project there’s been a lot of collaboration – with the group that own the brand in Italy, with the architects, with each artesian, with our client here in Melbourne – it’s been a very collaborative process to get to where we are.”
There was much to do to bring the project to realisation with all new services installed. A major challenge was the differing floor levels throughout. With smart thinking, the multiple floor heights have been reworked and incorporated into the design and now add, not detract, from the finished result. In sync with the Melbourne aesthetic, there is a grittiness to the interiors with exposed brickwork and concrete and the retention of original beams and columns.
Connection, not only between seller and customer but between vendors was vitally important and visual sightlines have been maintained across the basically open plan space with glazed partitions delineating stalls. This promotes the shopping experience and instigates exploration but also allows communication between vendors.
Chantelle Balliro, SORA Interiors and Design and interiors lead for Mercato comments, “For me, it’s about fostering a community between vendors. The salami maker supplies the salami to the pasta maker, ensuring that when the pasta is prepared, it showcases the ingredients from Mercato’s vendors. Same with the cheese, and the wine to serve with it. So even between each stall or shop, there’s glazing to connect the shops together. So, that’s what I like, the language and the story about connection and this community, which is interesting, because usually each shop is separate. So, it’s creating community with all the artisans as well.”

Each vendor required design particular to their needs. With cheese makers and pizza stalls, sellers of meats and bakers and so many other artisanal suppliers, it was an intricate process to ensure each has the correct refrigeration and cooking apparatus configurations, ventilation, storage and preparation, serving and display areas.
The Mercato provides a journey of discovery for the customer and has room to display everything a food lover could desire. While there are places to sit and eat freshly bought produce with the crowd, there are also intimate places, small spaces and tucked away areas, to sit and feast.
Il Mercato Centrale Melbourne is set to become not just a destination for locals but a must-see venue for visitors to the city. And while the market reflects the form and idea of those in Italy, it has a distinctly local flavour that will enhance the food offering in a city that knows how to eat and drink well.
Carabott says, “I think the best aspect of this project has been the opportunity to take a very Italian concept and reinterpret its vocabulary with a Melbourne feel as a Melbourne place, rather than just taking an Italian concept and placing it into Melbourne.”
Il Mercato Centrale is both Italian and Australian, taking the best from each country and making it something more than the sum of its parts. With a stellar concept, great design and excellent products, this is a market that will set the tone and raise the bar on the culinary experiential and all we can say is ‘il Mercato Centrale, Benvenuto’!
CHT Architects
chtarchitects.com.au
Mercato Centrale
mercatocentrale.com.au
Next up: Lerouy is a culinary theatre
INDESIGN is on instagram
Follow @indesignlive
A searchable and comprehensive guide for specifying leading products and their suppliers
Keep up to date with the latest and greatest from our industry BFF's!

In a tightly held heritage pocket of Woollahra, a reworked Neo-Georgian house reveals the power of restraint. Designed by Tobias Partners, this compact home demonstrates how a reduced material palette, thoughtful appliance selection and enduring craftsmanship can create a space designed for generations to come.

Now cooking and entertaining from his minimalist home kitchen designed around Gaggenau’s refined performance, Chef Wu brings professional craft into a calm and well-composed setting.

Merging two hotel identities in one landmark development, Hotel Indigo and Holiday Inn Little Collins capture the spirit of Melbourne through Buchan’s narrative-driven design – elevated by GROHE’s signature craftsmanship.
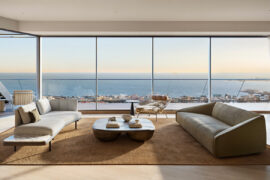
The final tower in R.Corporation’s R.Iconic precinct demonstrates how density can create connection — through a 20-metre void, one-acre rooftop and nine years of learning what makes vertical neighbourhoods work.
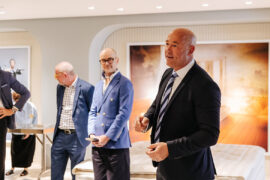
Jasper Sundh of Hästens shares insights on global growth, wellness-led design and expanding the premium sleep brand in Australia.
The internet never sleeps! Here's the stuff you might have missed
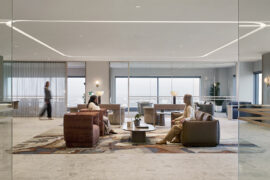
In design for contemporary commercial buildings, the nexus of design energy revolves around human wellbeing and planetary stewardship, two concepts that are woven into the approach of Tappeti, creators of fine hand-crafted rugs and carpets.
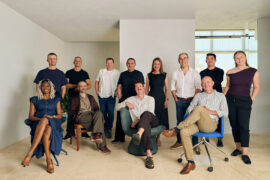
Following the merger of Architex (NSW) and Crosier Scott Architects (VIC), Cley Studio re-emerges as a 50-strong national practice delivering more than $600 million in projects across Australia.

Zenith introduces Kissen Create, a modular system of mobile walls designed to keep pace with the realities of contemporary work.
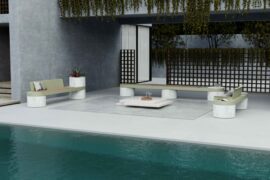
Designed for two distinct contemporary planes, DuO Too and CoALL find common ground in their purposeful, considered articulations, profoundly rooted in the dynamics between humans and the spaces they interact with.