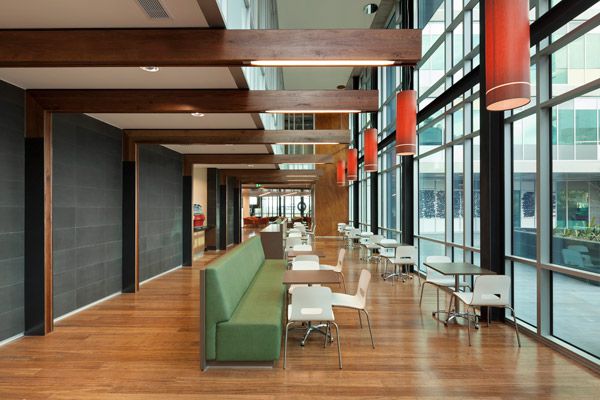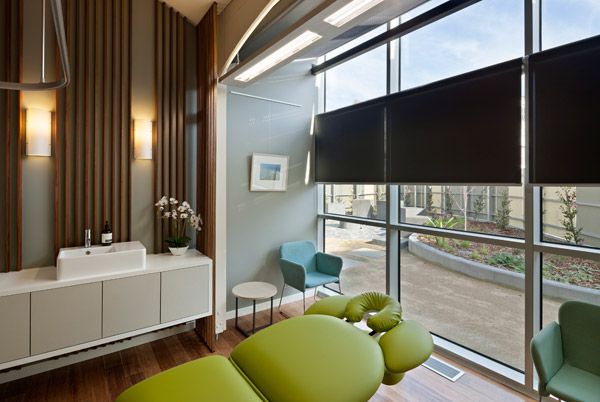The Olivia Newton-John Cancer and Wellness Centre (ONJCWC) is a marvellous example of cognitive architecture for enhancing wellness, as Dr. Nicola Davies discovers.

January 30th, 2015
Cognitive architecture is an emerging design system, informed by insights from neuroscience and psychology research. As a system, it takes into consideration that architecture can influence thoughts (cognition), experience and behaviour. For example, lower ceilings, articulated subspaces, and cosy furniture arrangements enhance social interactions. High ceilings with sterile interiors and fixed, single directional seating have the opposite effect.
Modern neural imaging technology has allowed scientists to see how the brain works while thinking, feeling, and interacting with architecture and built space. Findings from this research can inform architectural design that is aligned with better physical and psychological well-being. Indeed, an understanding of cognitive architecture has been particularly informative within healthcare. Stress is often exacerbated when patients are moved into clinical settings – due to an unknown environment and the sterile, clinical feel of traditional hospitals. A reduction in unnecessary stress resulting from well-designed cognitive architecture can improve patient outcomes.
The ONJCWC, Austin Hospital, Victoria, was designed by McConnel Smith and Johnson Architects and Jackson Architecture as a “facility that delivers cutting-edge clinical care in a tranquil environment that reduces stress on patients, visitors and staff.” The curved facade of the building provides a welcoming feel, “where multi-coloured sunshades filter light and take on a natural connection with the hillside.” Inside, ‘look-out’ lounges are built into curves to give “a 180 degree view of the surrounding landscape.”
Operable, double glazed windows, accessible balconies, and sun-shading screens encourage patient autonomy and provide personalized comfort. Natural light, finishes, colours and textures have been harnessed to bring the feel of the outdoors into the building. The architects say, “The facility offers patients and staff continual access and visual connection to the central courtyard, which is gently wrapped and nurtured by the building façade.” A beautiful, oncology day-room is designed in the form of a huge bay window, looking into the ‘Tree of Life’ in the foreground. In the distance, the Yarra Valley and the Dandenong mountains can be seen. Intuitive navigation through the building minimises anxiety.

atient lounge overlooking the wellness garden and sun-terrace. Natural light, finishes,colours and textures create a sense of bringing the outdoors inside.
McConnel Smith and Johnson Architects
msjgroup.com.au
Jackson Architecture
jacksonarchitecture.com.au
INDESIGN is on instagram
Follow @indesignlive
A searchable and comprehensive guide for specifying leading products and their suppliers
Keep up to date with the latest and greatest from our industry BFF's!

Now cooking and entertaining from his minimalist home kitchen designed around Gaggenau’s refined performance, Chef Wu brings professional craft into a calm and well-composed setting.

Merging two hotel identities in one landmark development, Hotel Indigo and Holiday Inn Little Collins capture the spirit of Melbourne through Buchan’s narrative-driven design – elevated by GROHE’s signature craftsmanship.

Herman Miller’s reintroduction of the Eames Moulded Plastic Dining Chair balances environmental responsibility with an enduring commitment to continuous material innovation.

In a tightly held heritage pocket of Woollahra, a reworked Neo-Georgian house reveals the power of restraint. Designed by Tobias Partners, this compact home demonstrates how a reduced material palette, thoughtful appliance selection and enduring craftsmanship can create a space designed for generations to come.

The 58th edition of the Salone del Mobile.Milano is less than one month away; we are packing our bags and finalising our schedules – will you be there?
Rob Coombs, President and Chief Executive Officer, Interface Asia Pacific has this morning addressed employees of Interface to assure them of job security and affirmed that wherever possible it’s business as usual after last Friday’s factory fire. Going on to reassure Interface’s clients, Coombs reinforced the company’s commitment and loyalty to the Australian market: “…today […]

Despite its long and rich history, signwriting is a profession in decline. Will Lynes’ new show, Oily Water at Canberra Glassworks, aims to showcase the techniques of the trade to highlight its potential in design.

The free four-month public program nurtures the relationship between design and contemporary culture, with playful crisscrosses of diverse creative disciplines embedding ideas of architecture in the public mind. Indesign Live reporter Linsey Rendell looks at what’s in store for visitors attending MPavilion 2015.
The internet never sleeps! Here's the stuff you might have missed

As PTID marks 30 years of practice, founder Cameron Harvey reflects on the people-first principles and adaptive thinking that continue to shape the studio’s work.

The revitalisation of the United Nations’ Africa Hall in the Ethiopian capital has been named the winner of the 2026 World Monuments Fund (WMF)/Knoll Modernism Prize.