Nendo has redesigned a women’s hat store in Tokyo’s Shibuya district, creating a hat cloud.
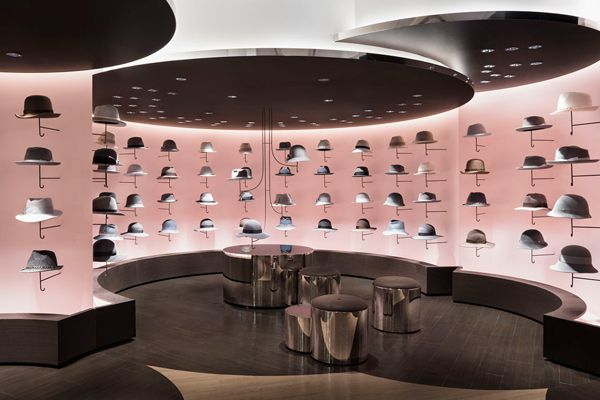
March 18th, 2016
Located on the second floor of the Seibu Shibuya department store in Tokyo, the hat cloud design is created through the placing of cylindrical structures irregularly throughout the space.
The store is located in a somewhat secluded area, and the hat cloud design makes the constraints of the uneven surfaces of the less noticeable. In fact, this allows for variation of the space within the immediate surroundings, turning the store into a welcoming, three-dimensional space.
The ceiling heights are varied according to each cylinder in the store, so as not to draw attention to the internal beams. Contrasting the overall store bearing the image of huge clouds, the individual hats have been displayed like small umbrellas. Previously, the store’s goods were displayed on shelves, however this umbrella style design is a more eye catching and fun design, to entice shoppers in.
The middle section of the space has been turned into a common seating area, with mirrored stools and tables, and pipes hanging from the ceiling. Hats randomly hooked on this pipes create a floating umbrella of hats.
Nendo
www.nendo.jp/en
INDESIGN is on instagram
Follow @indesignlive
A searchable and comprehensive guide for specifying leading products and their suppliers
Keep up to date with the latest and greatest from our industry BFF's!
The new range features slabs with warm, earthy palettes that lend a sense of organic luxury to every space.

For Aidan Mawhinney, the secret ingredient to Living Edge’s success “comes down to people, product and place.” As the brand celebrates a significant 25-year milestone, it’s that commitment to authentic, sustainable design – and the people behind it all – that continues to anchor its legacy.
Swedish design student wins Electrolux Design Lab 2009 with Cocoon – a concept for making meat and fish.
The Pace chair is a new addition to the Orangebox portfolio of upholstered chairs, for either meeting work or reception areas.
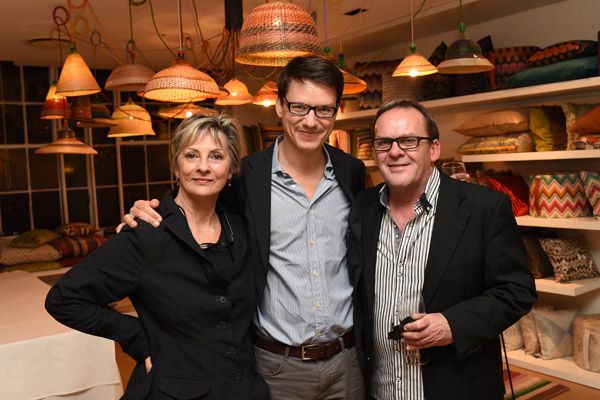
Spence & Lyda brought together special guests to celebrate the Best of All Possible Worlds.
Elenberg Fraser | e-f.com.au Elm ApartmentsProject Team: Elenberg Fraser (Architecture), Hecker, Phelan & Guthrie (Interior Design), Jack Merlo (Landscape Design) Square Metres: 30,000m2 Location: Dorcas St, South Melbourne, VIC Expected completion date: November 2010 From the Architects: “The Elm Apartments is a 252 apartment tower, located just off the tree lined St Kilda Road Boulevard. […]
The internet never sleeps! Here's the stuff you might have missed
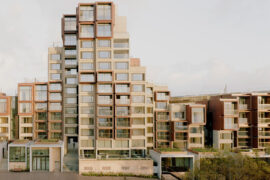
BVN’s Sirius Redevelopment has been named one of two joint winners of The Building category at the INDE.Awards 2025. Celebrated alongside Central Station by Woods Bagot and John McAslan + Partners, the project reimagines an iconic Brutalist landmark through a design approach that retains heritage while creating a vibrant, sustainable future for Sydney.
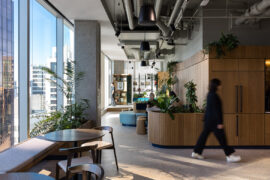
In Auckland, Wingates designs a new headquarters for a specialist investment firm focused on future growth, biophilia and collaborative work.
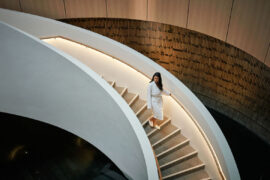
Experience sustainability and luxury in one unforgettable stay! Alba Thermal Springs joins the Sustainability Summit as our exclusive prize partner.

The final day of CPD Live’s 2025 season delivers three must-attend sessions exploring circular design for furniture and fitouts, and the science behind safe, high-quality drinking water. Starting from 9 AM AEDT, 16th October – it’s your last opportunity this year to join our Live CPD sessions and finish 2025 inspired.